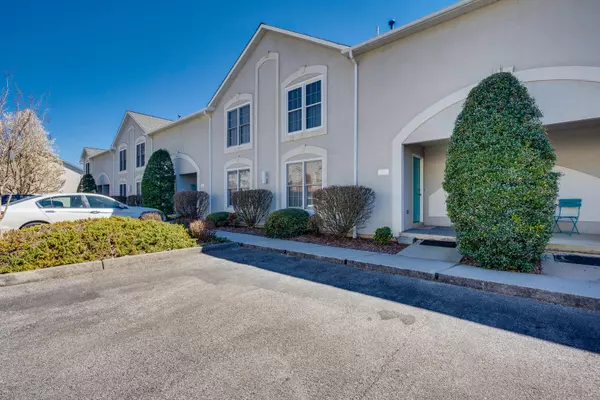For more information regarding the value of a property, please contact us for a free consultation.
127 Bentley Parc #45 Johnson City, TN 37615
Want to know what your home might be worth? Contact us for a FREE valuation!

Our team is ready to help you sell your home for the highest possible price ASAP
Key Details
Sold Price $205,000
Property Type Condo
Sub Type Condominium
Listing Status Sold
Purchase Type For Sale
Square Footage 1,508 sqft
Price per Sqft $135
Subdivision Bentley Parc
MLS Listing ID 9949463
Sold Date 04/20/23
Style Townhouse,Traditional
Bedrooms 2
Full Baths 2
HOA Fees $250
Total Fin. Sqft 1508
Originating Board Tennessee/Virginia Regional MLS
Year Built 1996
Property Description
A Beautiful 2-bedroom 2.5 bath condo located in Bentley Parc. This condo is in move in condition and is vacant ready for its new owner. The main level features a dining room, a kitchen with a pantry, a living room with gas log fireplace, a half bath, laundry area. The second level has an oversized primary suite with walk in closets and a primary bathroom. The second bedroom also has a walk-in closet and its own bathroom. The basement is unfinished and has a 1 car garage. With this beautiful condo you have access to a swimming pool, tennis court, basketball court and playground. The HOA is $250 a month and covers your water, sewer, garbage pick-up, lawn care, exterior insurance and exterior maintenance. Located close to I26, Boone Lake, shopping, dining and schools.
Location
State TN
County Washington
Community Bentley Parc
Zoning R
Direction From Kingsport hwy/Hwy 36 turn onto Pickens Bridge Rd, turn right into Bentley Parc, look for 123 on the right side.
Rooms
Basement Block, Full, Garage Door, Unfinished, Walk-Out Access, Workshop
Interior
Interior Features Entrance Foyer, Open Floorplan, Pantry, Smoke Detector(s), Walk-In Closet(s)
Heating Fireplace(s), Forced Air, Natural Gas
Cooling Ceiling Fan(s), Central Air
Flooring Carpet, Ceramic Tile, Parquet
Fireplaces Type Gas Log, Living Room
Fireplace Yes
Window Features Double Pane Windows
Appliance Dishwasher, Microwave, Refrigerator
Heat Source Fireplace(s), Forced Air, Natural Gas
Laundry Electric Dryer Hookup, Washer Hookup
Exterior
Exterior Feature Playground, Tennis Court(s), Other
Garage Attached, Garage Door Opener, Parking Spaces
Garage Spaces 1.0
Pool Community, In Ground
Utilities Available Cable Connected
Amenities Available Landscaping
Roof Type Shingle
Topography Level
Porch Back, Deck, Front Porch
Parking Type Attached, Garage Door Opener, Parking Spaces
Total Parking Spaces 1
Building
Entry Level Two
Foundation Block
Sewer Private Sewer
Water Public
Architectural Style Townhouse, Traditional
Structure Type Stucco
New Construction No
Schools
Elementary Schools Lake Ridge
Middle Schools Indian Trail
High Schools Science Hill
Others
Senior Community No
Tax ID 021j D 045.00
Acceptable Financing Cash, Conventional
Listing Terms Cash, Conventional
Read Less
Bought with Petra Becker • REMAX Checkmate, Inc. Realtors
GET MORE INFORMATION




