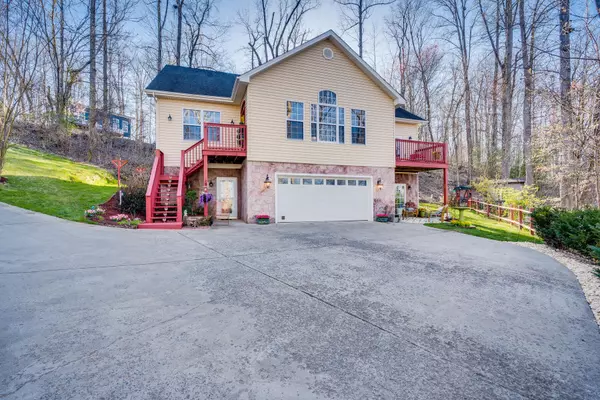For more information regarding the value of a property, please contact us for a free consultation.
152 Madelyn ST Gray, TN 37615
Want to know what your home might be worth? Contact us for a FREE valuation!

Our team is ready to help you sell your home for the highest possible price ASAP
Key Details
Sold Price $665,000
Property Type Single Family Home
Sub Type Single Family Residence
Listing Status Sold
Purchase Type For Sale
Square Footage 3,844 sqft
Price per Sqft $172
Subdivision Halls
MLS Listing ID 9949548
Sold Date 07/07/23
Style Raised Ranch
Bedrooms 4
Full Baths 3
Total Fin. Sqft 3844
Originating Board Tennessee/Virginia Regional MLS
Year Built 2008
Lot Size 0.500 Acres
Acres 0.5
Lot Dimensions 150 x 150
Property Description
Imagine coming home to the breath taking views of the lake from this home! The main level of the home has a double fireplace and large windows to gaze out into the lake. Great home for entertaining. The main level has 3 bedrooms and two large bathrooms. The primary bedroom features large closets and his/her vanity with nice double sinks and large jacuzzi tub. The home features ceramic tile and hard wood flooring through out. One of the most distinctive features of the home is there is a separate living area downstairs that features a beautiful kitchen with plenty of cabinet space and 2 separate living rooms, as well as another large bedroom with a separate entrance to another patio and another full bathroom. Large Wash/laundry room is also located downstairs as well. As you venture outside there are lots of stone walkways added that go up to the club house and gazebo, that both feature electricity. There is an outstanding outside patio area right off the back porch for entertainment that features a picnic area as well as a separate fire pit AND a Koi fish pond! For added protection the home has a french drain protecting the home from excess water drainage. Down the road you have full access to the lake from the shared dock and a place to store your boat for any planned or not planned Lake Day adventures! The home is private and secluded and has lots of charm and character to add for any family and family style. This home won't last long on the market so call today for a showing and don't miss out of the opportunity to own this heavenly oasis on Boone Lake!
Location
State TN
County Washington
Community Halls
Area 0.5
Zoning Residential
Direction Coming down TN-36 heading south east towards Willshire DR, turn left onto Orchard St. then turn left onto Oak Grove Rd , then turn right onto Geraldine st. As you go up the hill on Geraldine St this merges right onto Madelyn Street. The destination will be down on your right!
Rooms
Other Rooms Gazebo, Outbuilding, Shed(s)
Basement Exterior Entry, Finished, Heated, Plumbed, Walk-Out Access, Wood Floor
Interior
Interior Features 2+ Person Tub, Balcony, Central Vacuum, Eat-in Kitchen, Generator, Kitchen Island, Laminate Counters, Open Floorplan, Pantry, Remodeled, Shower Only, Smoke Detector(s), Walk-In Closet(s), Whirlpool
Heating Electric, Fireplace(s), Electric
Cooling Ceiling Fan(s), Central Air, Heat Pump
Flooring Carpet, Ceramic Tile, Hardwood
Fireplaces Number 3
Fireplaces Type Primary Bedroom, Kitchen, Living Room
Fireplace Yes
Window Features Double Pane Windows
Appliance Built-In Electric Oven, Cooktop, Dishwasher, Disposal, Electric Range, Microwave, Refrigerator
Heat Source Electric, Fireplace(s)
Laundry Electric Dryer Hookup, Washer Hookup
Exterior
Exterior Feature Balcony, Dock, Outdoor Grill
Garage Driveway, Attached, Concrete, Garage Door Opener
Garage Spaces 2.0
Community Features Lake
Utilities Available Cable Connected
Amenities Available Landscaping
Waterfront Yes
Waterfront Description Lake Privileges
View Water
Roof Type Shingle
Topography Wooded
Porch Balcony, Covered, Front Patio, Front Porch, Rear Patio
Parking Type Driveway, Attached, Concrete, Garage Door Opener
Total Parking Spaces 2
Building
Entry Level Two
Foundation Block
Sewer Public Sewer
Water Public
Architectural Style Raised Ranch
Structure Type Stone,Vinyl Siding
New Construction No
Schools
Elementary Schools Boones Creek
Middle Schools Boones Creek
High Schools Daniel Boone
Others
Senior Community No
Tax ID 006o C 007.00
Acceptable Financing Cash, Conventional, FHA, VA Loan
Listing Terms Cash, Conventional, FHA, VA Loan
Read Less
Bought with Regie Jones • The Addington Agency Gville
GET MORE INFORMATION




