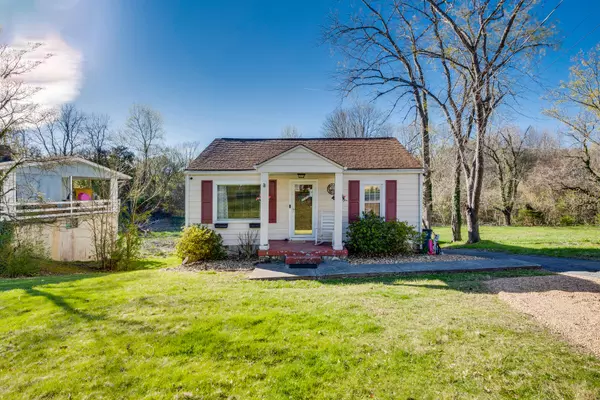For more information regarding the value of a property, please contact us for a free consultation.
213 Hamilton WAY Kingsport, TN 37663
Want to know what your home might be worth? Contact us for a FREE valuation!

Our team is ready to help you sell your home for the highest possible price ASAP
Key Details
Sold Price $170,300
Property Type Single Family Home
Sub Type Single Family Residence
Listing Status Sold
Purchase Type For Sale
Square Footage 1,120 sqft
Price per Sqft $152
Subdivision Lakecrest
MLS Listing ID 9949962
Sold Date 04/25/23
Style Cottage
Bedrooms 3
Full Baths 1
Total Fin. Sqft 1120
Originating Board Tennessee/Virginia Regional MLS
Year Built 1950
Lot Dimensions 50 X 315.21
Property Description
Welcome to this adorable cottage located in the desirable Colonial Heights area of Kingsport. This home has all the conveniences of living close to everything without those city taxes! The home features 3 bedrooms, 1 full bath, a large fenced in back yard, and beautiful refinished hardwood floors along with some new laminate flooring. In the large bathroom you will find a huge soaker tub with potential for bringing the laundry upstairs if the new owner so chooses. The sellers have built brand new upper and low decks as well as added a 100x50 6 foot privacy fence for even more enjoyment of the outside space. Sellers are also offering a home warranty to the new owners! Call your favorite Realtor to schedule a showing for this one today!
Location
State TN
County Sullivan
Community Lakecrest
Zoning R1
Direction From Ft Henry Drive, turn onto Lakecrest Dr, Left onto Hamilton Way, House is on left
Rooms
Basement Block, Unfinished
Interior
Heating Heat Pump
Cooling Heat Pump
Flooring Hardwood, Laminate
Appliance Dishwasher, Range, Refrigerator
Heat Source Heat Pump
Laundry Electric Dryer Hookup, Washer Hookup
Exterior
Garage Gravel
Roof Type Composition,See Remarks
Topography Level
Porch Back, Deck, Rear Porch
Parking Type Gravel
Building
Entry Level One
Foundation Block
Sewer Septic Tank
Water Public
Architectural Style Cottage
Structure Type Vinyl Siding,Other
New Construction No
Schools
Elementary Schools Rock Springs
Middle Schools Central
High Schools West Ridge
Others
Senior Community No
Tax ID 092k B 040.00
Acceptable Financing Cash, Conventional
Listing Terms Cash, Conventional
Read Less
Bought with Joshua Hartgrove • A Team Real Estate Professionals
GET MORE INFORMATION




