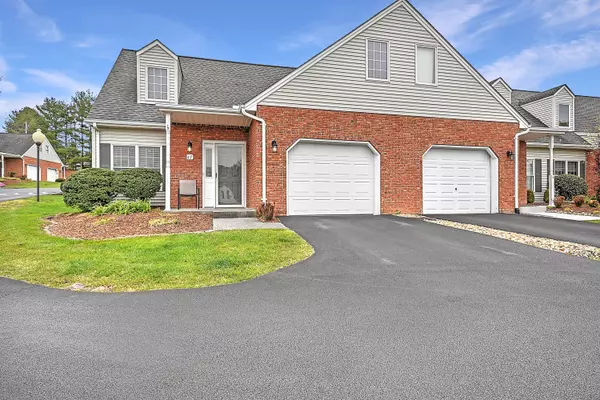For more information regarding the value of a property, please contact us for a free consultation.
1725 Lakeview DR #47 Johnson City, TN 37601
Want to know what your home might be worth? Contact us for a FREE valuation!

Our team is ready to help you sell your home for the highest possible price ASAP
Key Details
Sold Price $264,900
Property Type Condo
Sub Type Condominium
Listing Status Sold
Purchase Type For Sale
Square Footage 1,618 sqft
Price per Sqft $163
Subdivision Lemon Tree
MLS Listing ID 9950293
Sold Date 05/04/23
Bedrooms 2
Full Baths 1
Half Baths 1
HOA Fees $140
Total Fin. Sqft 1618
Originating Board Tennessee/Virginia Regional MLS
Year Built 1992
Property Description
Don't miss out on this beautiful condo in desirable Lemon Tree neighborhood located in North Johnson City. This 2 bedroom, 1.5 bath end unit has an open floor plan, recessed LED lighting, and beautiful updated kitchen with breakfast area and matching stainless Fridgidaire appliances, backsplash with under counter lighting and island. Gas stove/range, HVAC with gas heat. Updated plumbing (PEX) . Off the dining area is a private outdoor patio area. Engineered Hardwood floors throughput downstairs main living area. Upstairs you will find 2 bedrooms and 1 bath with extra vanity area. Master bedroom with walk in closet and a bonus area off master that could be used as office, nursey, workout or sitting area. Great storage off master BR. One car garage with storage area completes this end unit condo. All information contained herein is subject to buyers verification,
Location
State TN
County Washington
Community Lemon Tree
Zoning RS
Direction Roan st to mount castle left on west lakeview, app 1 mile left into lemon tree 1st left, 1st condo on left
Interior
Interior Features Eat-in Kitchen, Kitchen Island, Walk-In Closet(s)
Heating Heat Pump
Cooling Heat Pump
Flooring Carpet, Hardwood
Appliance Dishwasher, Disposal, Gas Range, Microwave
Heat Source Heat Pump
Laundry Electric Dryer Hookup, Washer Hookup
Exterior
Garage Attached, Garage Door Opener
Garage Spaces 1.0
Amenities Available Landscaping
Roof Type Shingle
Topography Level
Porch Rear Patio
Parking Type Attached, Garage Door Opener
Total Parking Spaces 1
Building
Entry Level Two
Sewer Public Sewer
Water Public
Structure Type Brick,Vinyl Siding
New Construction No
Schools
Elementary Schools Fairmont
Middle Schools Indian Trail
High Schools Science Hill
Others
Senior Community No
Tax ID 038j G 017.00
Acceptable Financing Cash, Conventional, VA Loan
Listing Terms Cash, Conventional, VA Loan
Read Less
Bought with Stephen Kraynak • Debby Gibson Real Estate
GET MORE INFORMATION




