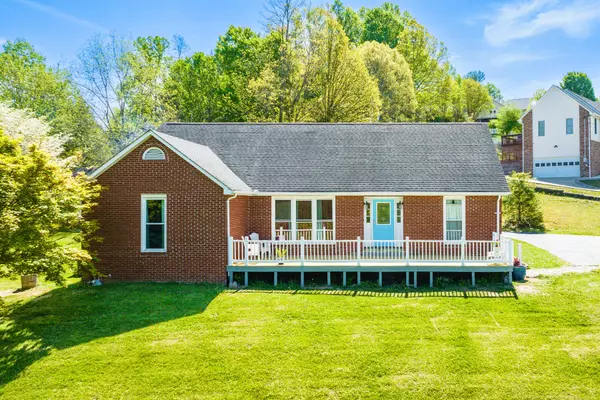For more information regarding the value of a property, please contact us for a free consultation.
3500 Mcintosh DR Kingsport, TN 37663
Want to know what your home might be worth? Contact us for a FREE valuation!

Our team is ready to help you sell your home for the highest possible price ASAP
Key Details
Sold Price $310,000
Property Type Single Family Home
Sub Type Single Family Residence
Listing Status Sold
Purchase Type For Sale
Square Footage 2,364 sqft
Price per Sqft $131
Subdivision Applewalk Park
MLS Listing ID 9950937
Sold Date 05/30/23
Style Ranch
Bedrooms 3
Full Baths 3
Half Baths 1
Total Fin. Sqft 2364
Originating Board Tennessee/Virginia Regional MLS
Year Built 1988
Lot Dimensions 61.67 x 236 IRR
Property Description
Come make this charming ranch home your own. There is plenty of living space on the main floor including a living room, recently remodeled kitchen, dining room, office, 3 bedrooms and 2 1/2 bathrooms. Natural Gas and Electric are run for the Water Heater and Range with electric range and water heater currently installed.
The second floor includes a sitting room, kitchenette, and a bonus room with a closet. Perfect for guests or Airbnb. Conveniently in Colonial Heights close to local schools and businesses along Hwy 36.
Location
State TN
County Sullivan
Community Applewalk Park
Zoning Residential
Direction From Johnson City, Take Hwy 26 to exit 10, Eastern Star Road. Turn right onto Eastern Star Rd. Turn Right onto Mitchell, left on to Lebanon. Turn right on to McIntosh Drive. First House on the left. Easily found with GPS.
Rooms
Other Rooms Shed(s)
Basement Crawl Space
Interior
Heating Heat Pump, Natural Gas
Cooling Heat Pump
Flooring Carpet, Hardwood, Vinyl
Window Features Insulated Windows,Window Treatment-Some
Appliance Dishwasher, Dryer, Electric Range, Microwave, Refrigerator, Washer
Heat Source Heat Pump, Natural Gas
Laundry Electric Dryer Hookup, Gas Dryer Hookup, Washer Hookup
Exterior
Garage Asphalt, Carport, Concrete
Carport Spaces 2
Utilities Available Cable Available
Roof Type Composition
Topography Rolling Slope
Porch Front Porch
Parking Type Asphalt, Carport, Concrete
Building
Entry Level Two
Sewer Septic Tank
Water Public
Architectural Style Ranch
Structure Type Brick
New Construction No
Schools
Elementary Schools Miller Perry
Middle Schools Sullivan Heights Middle
High Schools West Ridge
Others
Senior Community No
Tax ID 106g D 023.00
Acceptable Financing Cash, Conventional, FHA, VA Loan
Listing Terms Cash, Conventional, FHA, VA Loan
Read Less
Bought with Pam Hurd • Hurd Realty, LLC
GET MORE INFORMATION




