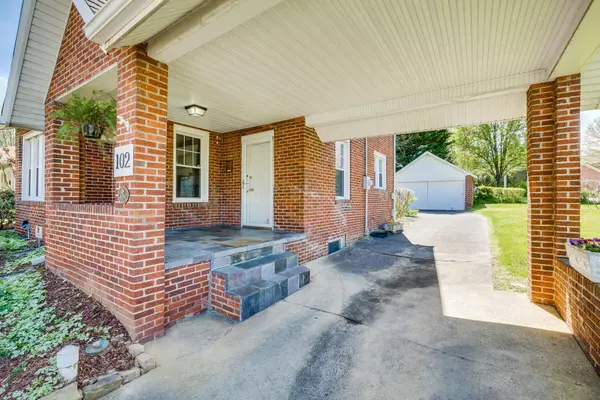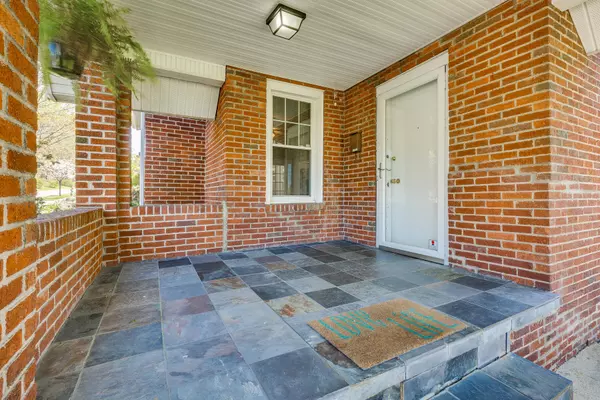For more information regarding the value of a property, please contact us for a free consultation.
102 Boyd ST Johnson City, TN 37604
Want to know what your home might be worth? Contact us for a FREE valuation!

Our team is ready to help you sell your home for the highest possible price ASAP
Key Details
Sold Price $450,000
Property Type Single Family Home
Sub Type Single Family Residence
Listing Status Sold
Purchase Type For Sale
Square Footage 1,866 sqft
Price per Sqft $241
Subdivision Tree Streets
MLS Listing ID 9950715
Sold Date 05/26/23
Style Historic,Traditional
Bedrooms 3
Full Baths 1
Half Baths 1
Total Fin. Sqft 1866
Originating Board Tennessee/Virginia Regional MLS
Year Built 1920
Lot Dimensions 75 X 100 IRR
Property Description
HISTORIC TREE STREETS HOME WITH A LARGE YARD AND TWO-CAR GARAGE, AS WELL AS A CARPORT (PORTE COCHERE). This fantastic home is in a great area of the Tree Streets and has so many extras that are uncommon in the neighborhood. This all-brick home has 3 bedrooms, 1.5 baths and plenty of room to expand. It features hardwoods throughout, ceramic tile in the kitchen and powder room, French doors, a fireplace, tall baseboards, a separate dining room and breakfast nook, as well as a sunroom. Upstairs is a large primary bedroom with adjacent sitting room or office, large closets and two more good-sized bedrooms. There is a walk-up attic with floored storage and with room to add more flooring. Outside you find a stone patio and water feature for relaxing or outdoor entertainment, as well as a two-car garage and large yard for the kiddos or pets to roam and play. Too many possibilities to mention here. Don't miss this opportunity to own this exceptional home, schedule your showing today!
Location
State TN
County Washington
Community Tree Streets
Zoning R2
Direction From the University Parkway near ETSU, turn onto West Pine St., RT onto Southwest Ave., pass Southside School, LT onto Boyd St., home is on the corner with Cedar Pl. See sign.
Rooms
Basement Block, Concrete, Sump Pump, Unfinished
Interior
Interior Features Entrance Foyer, Solid Surface Counters, Walk-In Closet(s)
Heating Central, Electric, Electric
Cooling Central Air
Flooring Ceramic Tile, Hardwood
Fireplaces Number 1
Fireplaces Type Living Room
Fireplace Yes
Window Features Double Pane Windows
Appliance Dishwasher, Electric Range, Microwave, Refrigerator
Heat Source Central, Electric
Laundry Electric Dryer Hookup, Washer Hookup
Exterior
Garage Driveway, Asphalt, Carport, Detached, See Remarks
Garage Spaces 2.0
Carport Spaces 1
Community Features Sidewalks, Curbs
Utilities Available Cable Available
Amenities Available Landscaping
Roof Type Shingle,See Remarks
Topography Level
Porch Front Porch, Rear Patio
Parking Type Driveway, Asphalt, Carport, Detached, See Remarks
Total Parking Spaces 2
Building
Entry Level Two
Foundation Block, Other
Sewer Public Sewer
Water Public
Architectural Style Historic, Traditional
Structure Type Brick,Plaster
New Construction No
Schools
Elementary Schools South Side
Middle Schools Liberty Bell
High Schools Science Hill
Others
Senior Community No
Tax ID 054f G 029.00
Acceptable Financing Cash, Conventional
Listing Terms Cash, Conventional
Read Less
Bought with Alexis P Greene • Foundation Realty Group
GET MORE INFORMATION




