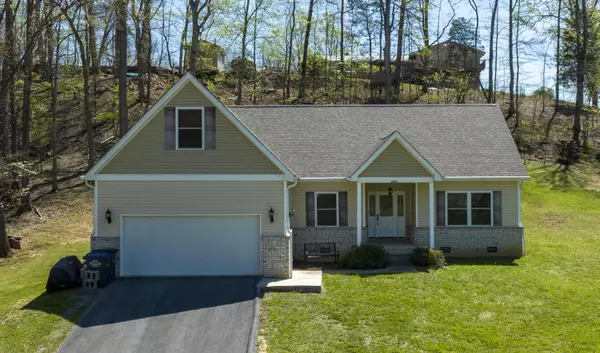For more information regarding the value of a property, please contact us for a free consultation.
3628 Hazelnut DR Kingsport, TN 37664
Want to know what your home might be worth? Contact us for a FREE valuation!

Our team is ready to help you sell your home for the highest possible price ASAP
Key Details
Sold Price $369,900
Property Type Single Family Home
Sub Type Single Family Residence
Listing Status Sold
Purchase Type For Sale
Square Footage 1,768 sqft
Price per Sqft $209
Subdivision Clearwater View Sub Sec 2
MLS Listing ID 9950522
Sold Date 05/30/23
Style Cottage
Bedrooms 4
Full Baths 3
Total Fin. Sqft 1768
Originating Board Tennessee/Virginia Regional MLS
Year Built 2016
Lot Size 0.390 Acres
Acres 0.39
Lot Dimensions 75 x 155.25
Property Description
Welcome to this stunning 4-bedroom, 3-bathroom home located in a private cul-de-sac within a mile of Patrick Henry Lake. With a modern and spacious open floor plan, this home is perfect for those who love to entertain or simply enjoy open living spaces.
Upon entering the home, you'll be greeted by a bright and airy living area, complete with large windows that flood the room with natural light. The open concept design seamlessly blends the living, dining, and kitchen areas, creating a perfect space for family gatherings and entertaining guests.
The kitchen boasts granite countertops, stainless steel appliances, and a kitchen pantry. The breakfast bar offers additional seating and a perfect spot for casual meals or snacks.
The primary suite is a true retreat, with a large bedroom with a high tray ceiling, walk-in closet, marble sinks, spacious walk-in rainfall shower, and private bathroom. The remaining three bedrooms are all generously sized, with plenty of closet space and easy access to the remaining two bathrooms.
Outside, you'll find a private backyard oasis, perfect for relaxing and entertaining. The backyard features a patio area, ideal for outdoor dining or hosting BBQs, and plenty of space for kids and pets to play.
Additional features of this home include a laundry room on main, an attached 2-car garage, and central air conditioning.
Don't miss out on the opportunity to make this beautiful home your own. Schedule a showing today before it's gone!
Location
State TN
County Sullivan
Community Clearwater View Sub Sec 2
Area 0.39
Zoning Res
Direction From John B Dennis Hwy S, TN-93 S toward Wohlford Pl Turn back on TN-93 N Take ramp on right for TN-126 toward Blountville Right onto Memorial Blvd Right onto Harbor Chapel Rd Right onto Cooks Valley Rd Right onto Lakeside Dr Right onto Hazelnut Dr Prop. on right.
Rooms
Basement Block, Crawl Space, Finished
Interior
Interior Features Eat-in Kitchen, Granite Counters, Kitchen Island, Marble Counters, Open Floorplan, Pantry, Walk-In Closet(s)
Heating Central
Cooling Central Air, See Remarks
Flooring Hardwood, Tile
Fireplaces Number 1
Fireplaces Type Brick
Equipment TV Antenna
Fireplace Yes
Window Features Double Pane Windows,Insulated Windows
Appliance Built-In Electric Oven, Dishwasher, Disposal, Microwave, Range, Refrigerator
Heat Source Central
Exterior
Garage Deeded, Asphalt, Parking Pad
Garage Spaces 2.0
Utilities Available Cable Available
View Mountain(s)
Roof Type Shingle
Topography Rolling Slope
Porch Patio, Rear Porch
Parking Type Deeded, Asphalt, Parking Pad
Total Parking Spaces 2
Building
Entry Level Two
Foundation Block
Sewer At Road, Public Sewer
Water At Road, Public
Architectural Style Cottage
Structure Type Brick,Vinyl Siding
New Construction No
Schools
Elementary Schools Johnson
Middle Schools Robinson
High Schools Dobyns Bennett
Others
Senior Community No
Tax ID 077g B 027.30
Acceptable Financing Cash, Conventional, FHA, THDA, VA Loan
Listing Terms Cash, Conventional, FHA, THDA, VA Loan
Read Less
Bought with Scott Henninger • eXp Realty, LLC
GET MORE INFORMATION




