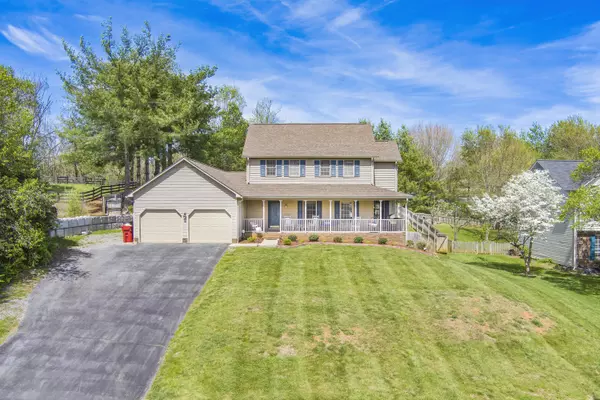For more information regarding the value of a property, please contact us for a free consultation.
1203 Lone Oak RD Johnson City, TN 37604
Want to know what your home might be worth? Contact us for a FREE valuation!

Our team is ready to help you sell your home for the highest possible price ASAP
Key Details
Sold Price $420,000
Property Type Single Family Home
Sub Type Single Family Residence
Listing Status Sold
Purchase Type For Sale
Square Footage 2,355 sqft
Price per Sqft $178
Subdivision Beechwood Court
MLS Listing ID 9950577
Sold Date 05/31/23
Bedrooms 4
Full Baths 2
Half Baths 2
Total Fin. Sqft 2355
Originating Board Tennessee/Virginia Regional MLS
Year Built 1989
Lot Size 0.350 Acres
Acres 0.35
Lot Dimensions 100 X 150.67
Property Description
You won't want to miss this beautiful, 4 bedroom, 2 full, 2 half bath home located in an established neighborhood, close to the VA hospital, ETSU, and JC Med center. The front porch wraps around the side of the home and is the perfect spot for porch sitting. As you enter the home you are greeted by the foyer and the light-filled living room. The updated kitchen boast KraftMaid hickory cabinets, granite countertops, decorative tile backsplash, flagstone floors and newer stainless steel refrigerator, and stove, and opens to an eat-in kitchen, and family room with a wood burning brick fireplace. The family room, entry and hallway boast hardwood floors and the laundry room is spacious and has tile floors. The main level also includes a den/office, ½ bath, and a 2 car attached garage. On the second floor you will find the primary bedroom, primary bathroom with two separate vanities, 3 additional bedrooms, and the guest bathroom! The basement features a 1/2 bath, and has a partially finished space, that is ready and waiting to be completed and become whatever your heart desires! Plus, there is still plenty of storage space!
The fully fenced backyard oasis is absolutely dreamy and is the perfect space for all your gatherings and can be enjoyed day or night! The gorgeous indwelling saltwater pool, has a newer liner installed within the last 3 years. Sit back and enjoy the two-level deck or relax in the hot tub, spread out and enjoy the additional flagstone side patio equipped with a firepit. The backyard includes a large retaining wall and smaller stone/brick retaining wall!
The home features many upgrades, including a new roof and gutters installed last year, two central air units, one for the upstairs and one that controls the main level installed within the last three years! The sellers have also installed a dehumidifier unit in the basement! Buyer(s)/Buyer(s) agent to verify all information. All information is gathered from the seller and public records/tax card;
Location
State TN
County Washington
Community Beechwood Court
Area 0.35
Zoning R2
Direction I26 exit west on State of Franklin. Right on W. Walnut St, Left on Antioch, Left on Beechwood Dr, Left on Plantation Dr. Right on Sharpsburg. Right on Lone Oak Dr.. House will be on the left.
Rooms
Basement Block, Concrete, Full, Partial Cool, Partial Heat, Partially Finished, Plumbed, Walk-Out Access
Primary Bedroom Level Second
Interior
Interior Features Entrance Foyer, Granite Counters, Kitchen/Dining Combo
Heating Central, Forced Air, Natural Gas
Cooling Ceiling Fan(s), Central Air
Flooring Carpet, Hardwood, Stone, Tile
Fireplaces Number 1
Fireplaces Type Brick
Equipment Dehumidifier
Fireplace Yes
Window Features Double Pane Windows,Window Treatments
Appliance Dishwasher, Electric Range, Refrigerator
Heat Source Central, Forced Air, Natural Gas
Laundry Electric Dryer Hookup, Washer Hookup
Exterior
Garage Asphalt, Attached, Concrete, Garage Door Opener
Garage Spaces 2.0
Pool In Ground
Utilities Available Cable Connected
Amenities Available Landscaping, Spa/Hot Tub
Roof Type Shingle
Topography Level, Sloped
Porch Front Porch, Rear Patio
Parking Type Asphalt, Attached, Concrete, Garage Door Opener
Total Parking Spaces 2
Building
Entry Level Two
Sewer Public Sewer
Water Public
Structure Type Vinyl Siding
New Construction No
Schools
Elementary Schools Cherokee
Middle Schools Liberty Bell
High Schools Science Hill
Others
Senior Community No
Tax ID 061d E 016.00
Acceptable Financing Cash, Conventional, FHA, VA Loan
Listing Terms Cash, Conventional, FHA, VA Loan
Read Less
Bought with Andrew Moulthrop • Century 21 Legacy - Greeneville
GET MORE INFORMATION




