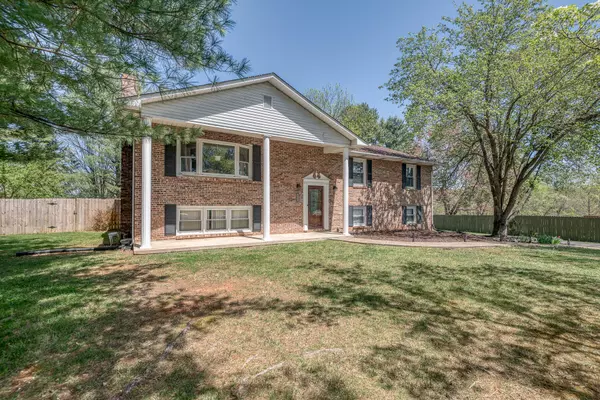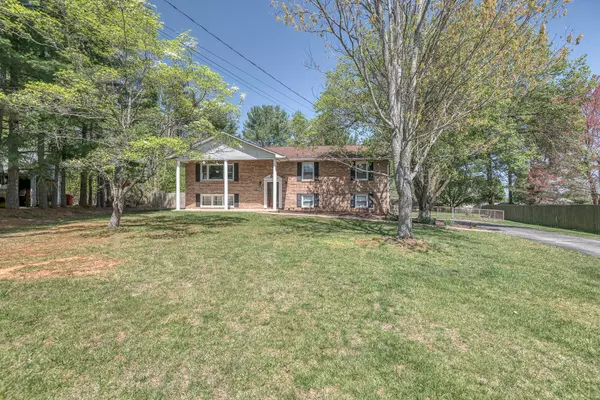For more information regarding the value of a property, please contact us for a free consultation.
2804 Newbern DR Johnson City, TN 37604
Want to know what your home might be worth? Contact us for a FREE valuation!

Our team is ready to help you sell your home for the highest possible price ASAP
Key Details
Sold Price $375,000
Property Type Single Family Home
Sub Type Single Family Residence
Listing Status Sold
Purchase Type For Sale
Square Footage 2,604 sqft
Price per Sqft $144
Subdivision Beechwood Court
MLS Listing ID 9950517
Sold Date 06/22/23
Style Split Foyer
Bedrooms 4
Full Baths 3
Total Fin. Sqft 2604
Originating Board Tennessee/Virginia Regional MLS
Year Built 1978
Lot Size 0.580 Acres
Acres 0.58
Lot Dimensions 75 X 200 IRR
Property Description
Offer Deadline: 4/15/2023 at 8pm. Come check out this gorgeous 4 Bedroom, 3 Bathroom home located just a few minutes from ETSU, JC Med Center, and the VA. If you're looking for a house in the city limits with a fantastic yard for gardening or entertaining, this is the one! Situated on over a half acre lot with a fully fenced backyard, storage building, and plenty of parking. On the main level there are 3 Bedrooms and 2 full Bathrooms (including a spacious primary suite), Living Room, Kitchen, and Dining Room with deck access. In the basement you will find a 4th Bedroom, 3rd full Bathroom, Laundry room, 2 car garage, and a large den with a wood-burning fireplace. There are hardwood and tile floors throughout.
Location
State TN
County Washington
Community Beechwood Court
Area 0.58
Zoning Res
Direction From Greenwood Dr in Johnson City - Right on Plantation Dr - Left on Dalton - Right on Newbern. Home will be on the Right.
Rooms
Other Rooms Shed(s)
Basement Partially Finished
Interior
Heating Heat Pump
Cooling Heat Pump
Flooring Ceramic Tile, Hardwood
Fireplaces Number 1
Fireplaces Type Basement
Fireplace Yes
Appliance Built-In Electric Oven, Refrigerator
Heat Source Heat Pump
Laundry Electric Dryer Hookup, Washer Hookup
Exterior
Garage Attached
Garage Spaces 2.0
Utilities Available Cable Connected
Roof Type Shingle
Topography Level
Porch Deck
Parking Type Attached
Total Parking Spaces 2
Building
Foundation Block
Sewer Public Sewer
Water Public
Architectural Style Split Foyer
Structure Type Brick
New Construction No
Schools
Elementary Schools Cherokee
Middle Schools Indian Trail
High Schools Science Hill
Others
Senior Community No
Tax ID 061e B 003.00
Acceptable Financing Cash, Conventional, FHA, VA Loan
Listing Terms Cash, Conventional, FHA, VA Loan
Read Less
Bought with Amy Versaw • KW Johnson City
GET MORE INFORMATION




