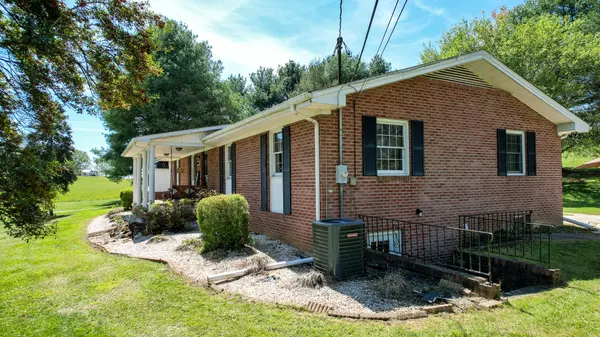For more information regarding the value of a property, please contact us for a free consultation.
11845 Kingsport HWY Chuckey, TN 37641
Want to know what your home might be worth? Contact us for a FREE valuation!

Our team is ready to help you sell your home for the highest possible price ASAP
Key Details
Sold Price $400,500
Property Type Single Family Home
Sub Type Single Family Residence
Listing Status Sold
Purchase Type For Sale
Square Footage 2,818 sqft
Price per Sqft $142
Subdivision Not Listed
MLS Listing ID 9950510
Sold Date 05/19/23
Style Ranch
Bedrooms 4
Full Baths 3
Total Fin. Sqft 2818
Originating Board Tennessee/Virginia Regional MLS
Year Built 1967
Lot Size 1.780 Acres
Acres 1.78
Lot Dimensions See Acres
Property Description
****Mulitple offers due April 17 @ 7pm. ** 4BR/3BA Brick across from the entrance of Graysburg Hills Golf Club!! This all one level brick ranch home has been beautifully updated throughout. The covered front porch beckons visitors to sit and enjoy the mature trees & June apples surrounding the property and views of Graysburg Hills across the street. Through the front door is a large living area with gleaming hardwood floors and lots of space to gather. The dining room showcases farmhouse styling and light fixtures, shiplap accent wall, a fireplace and easily supports a 10 person dining table. Off of the dining room is a spacious kitchen that has been remodeled with newer cabinetry, tile backsplash, farmhouse sink, stainless appliances, and has a lot of storage areas. Flowing from the kitchen is the sunroom which is a wonderful space to relax over looking the private back yard lined with trees. Just off the living area is a 4th Bedroom that is currently being used as an office area that has great built ins in the large closets. The primary bedroom is spacious with the hardwood floors and 2 closets. There are 2 more main level bedrooms and a full guest bath available as well. Heading downstairs is a treat holding a large finished theater/game room with a fireplace, LVP flooring, a full bath, and a potential 5th bedroom or craft room. The theater room comes with all the video equipment to make your movie nights a dream!! The other half of the downstairs has a finished concrete floor and is large enough for additional gaming tables and lots of workout equipment if you choose or makes a wonderful storage area complete with laundry. Entering the home on a daily basis is a breeze with the 2 car attached garage on the main level leading into the kitchen area. The property also has a 1-1 1/2 car detached garage that features electrical service along with a 220 outlet available. Great shop area as well. ADT Security system available with motion sensors and glass break.
Location
State TN
County Greene
Community Not Listed
Area 1.78
Zoning A-1
Direction From Greeneville, take E. Andrew Johnson Highway, then turn left onto Rheatown Road, then turn right onto Kingsport Highway.
Rooms
Other Rooms Outbuilding
Basement Finished, Heated, Workshop
Interior
Interior Features Built-in Features, Remodeled, Solid Surface Counters, Walk-In Closet(s)
Heating Heat Pump
Cooling Heat Pump
Flooring Hardwood, Laminate
Fireplaces Type Living Room
Fireplace Yes
Window Features Double Pane Windows
Appliance Dishwasher, Electric Range, Microwave, Refrigerator
Heat Source Heat Pump
Laundry Electric Dryer Hookup, Washer Hookup
Exterior
Exterior Feature See Remarks
Garage Asphalt, Attached, Detached, Garage Door Opener
Garage Spaces 2.0
Utilities Available Cable Connected
Amenities Available Landscaping
View Golf Course
Roof Type Shingle
Topography Level
Porch Covered, Front Porch
Total Parking Spaces 2
Building
Entry Level One
Foundation Block
Sewer Septic Tank
Water Public
Architectural Style Ranch
Structure Type Brick
New Construction No
Schools
Elementary Schools Chuckey
Middle Schools Chuckey Doak
High Schools Chuckey Doak
Others
Senior Community No
Tax ID 029 033.01
Acceptable Financing Cash, Conventional, FHA, THDA, USDA Loan, VA Loan
Listing Terms Cash, Conventional, FHA, THDA, USDA Loan, VA Loan
Read Less
Bought with Jeanna LaBossiere • Evans & Evans Real Estate
GET MORE INFORMATION




