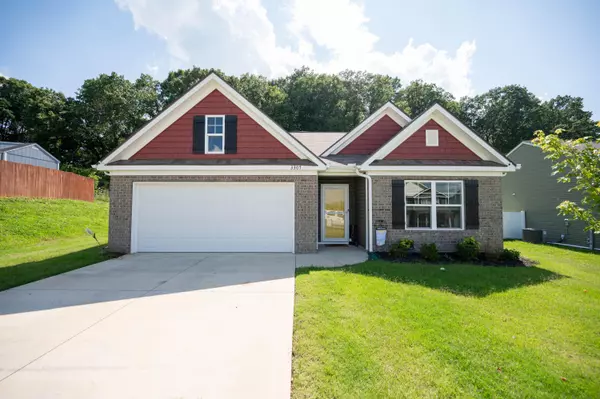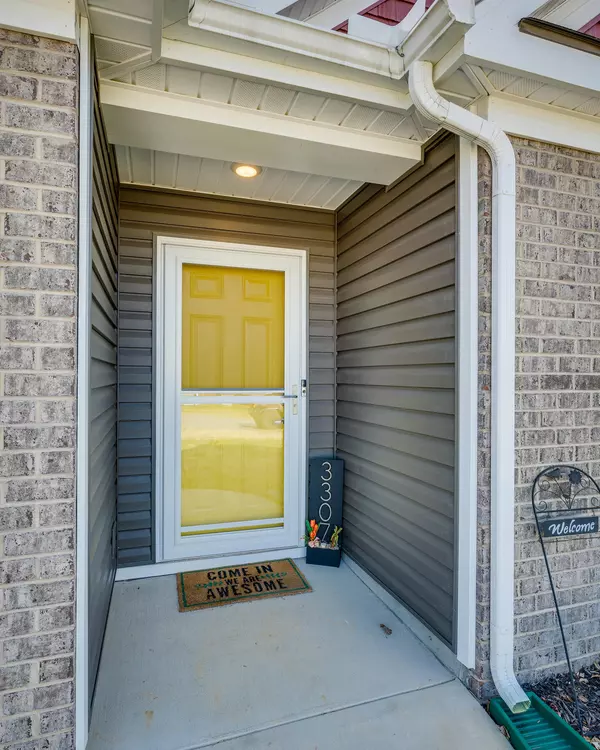For more information regarding the value of a property, please contact us for a free consultation.
3307 Joshua LN Kingsport, TN 37664
Want to know what your home might be worth? Contact us for a FREE valuation!

Our team is ready to help you sell your home for the highest possible price ASAP
Key Details
Sold Price $312,000
Property Type Single Family Home
Sub Type Single Family Residence
Listing Status Sold
Purchase Type For Sale
Square Footage 1,773 sqft
Price per Sqft $175
Subdivision Gibson Springs
MLS Listing ID 9950769
Sold Date 08/21/23
Style Ranch
Bedrooms 4
Full Baths 2
HOA Fees $18
HOA Y/N Yes
Total Fin. Sqft 1773
Originating Board Tennessee/Virginia Regional MLS
Year Built 2021
Lot Size 8,712 Sqft
Acres 0.2
Lot Dimensions 120x72
Property Description
Welcome to this stunning and newly-built 4 bedroom, 3 bath home located in Gibson Springs! This modern and spacious home boasts an impressive open floor plan, perfect for entertaining guests or spending quality time with family.
The heart of the home is the large and fully-equipped kitchen with beautiful granite countertops and ample storage space. The kitchen overlooks the great room and dining area, making it easy to host dinners or parties while still being a part of the conversation.
The spacious master bedroom features an ensuite bathroom with dual sinks. The walk-in closet provides plenty of space for all your belongings, making it easy to stay organized and clutter-free.
Step outside onto the covered patio that is perfect for relaxing or hosting outdoor gatherings with friends and family.
With its prime location in a desirable neighborhood, this home is perfect for those who value convenience, comfort, and style. Don't miss out on the opportunity to make this dream home yours!
Buyer/Buyer's Agent to verify all information.
Location
State TN
County Sullivan
Community Gibson Springs
Area 0.2
Zoning residential
Direction Rocks Springs Rd. Turn right on Southbridge Rd, turn right on Phillips Ln, turn right on Joshua Ln. Property is on the left.
Interior
Interior Features Granite Counters, Kitchen Island
Heating Central, Heat Pump
Cooling Central Air, Heat Pump
Flooring Carpet, Hardwood, Vinyl
Fireplace No
Window Features Double Pane Windows
Appliance Dishwasher, Electric Range, Microwave, Refrigerator
Heat Source Central, Heat Pump
Laundry Electric Dryer Hookup, Washer Hookup
Exterior
Garage Spaces 2.0
Roof Type Shingle
Topography Level
Total Parking Spaces 2
Building
Entry Level One
Foundation Slab
Sewer Public Sewer
Water Public
Architectural Style Ranch
Structure Type Brick,Vinyl Siding
New Construction No
Schools
Elementary Schools John Adams
Middle Schools Robinson
High Schools Dobyns Bennett
Others
Senior Community No
Tax ID 119i I 001.00
Acceptable Financing Cash, Conventional, FHA, VA Loan
Listing Terms Cash, Conventional, FHA, VA Loan
Read Less
Bought with Tiffany Watts • Greater Impact Realty Jonesborough
GET MORE INFORMATION




