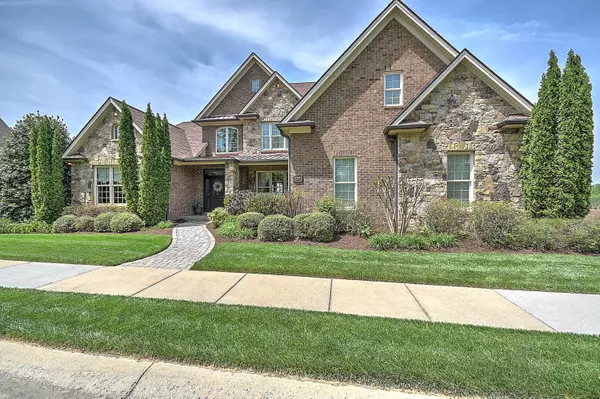For more information regarding the value of a property, please contact us for a free consultation.
1257 Reserve PL Johnson City, TN 37615
Want to know what your home might be worth? Contact us for a FREE valuation!

Our team is ready to help you sell your home for the highest possible price ASAP
Key Details
Sold Price $1,245,800
Property Type Single Family Home
Sub Type Single Family Residence
Listing Status Sold
Purchase Type For Sale
Square Footage 5,594 sqft
Price per Sqft $222
Subdivision Gates At Highland Ridge
MLS Listing ID 9950861
Sold Date 07/17/23
Style Traditional
Bedrooms 5
Full Baths 4
Half Baths 1
HOA Fees $145
HOA Y/N Yes
Total Fin. Sqft 5594
Originating Board Tennessee/Virginia Regional MLS
Year Built 2008
Lot Size 0.600 Acres
Acres 0.6
Lot Dimensions 130 x 202
Property Description
Elegance, views and functionality are all found in this exquisite home located in the exclusive Reserve Section of The Gates at Highland Ridge. This home lends itself well to a large family and can suit about any lifestyle. Some of the many features of this home include, massive main level primary suite, main level office, formal dining room, 2 story great room, gourmet kitchen and keeping room. Upstairs there are 3 additional bedrooms and 2 baths one of the bedrooms has it's own bath.
The lower level is almost another house! large den that's separated into two distinct areas, large bedroom and bath, laundry facility and a full kitchen and over 1000 sq ft of storage. Phenomenal setup for live in family or guests. All of this plus the amenities of Highland Ridge with club house, 2 community pools and walking trails.
Location
State TN
County Washington
Community Gates At Highland Ridge
Area 0.6
Zoning RP2
Direction Carroll Creek Road towards Providence Academy. Right into the back entrance of Highland Ridge. First right on Reserve Place, house on the left. Sign
Rooms
Basement Finished, Walk-Out Access
Primary Bedroom Level First
Interior
Interior Features Primary Downstairs, Balcony, Central Vacuum, Entrance Foyer, Granite Counters, Kitchen Island, Walk-In Closet(s), Whirlpool
Heating Central, Natural Gas
Cooling Central Air
Flooring Carpet, Ceramic Tile, Hardwood, Marble
Fireplaces Number 3
Fireplaces Type Basement, Den, Gas Log, Great Room
Fireplace Yes
Window Features Insulated Windows
Appliance Convection Oven, Cooktop, Dishwasher, Disposal
Heat Source Central, Natural Gas
Laundry Electric Dryer Hookup, Washer Hookup
Exterior
Exterior Feature Playground, Tennis Court(s)
Garage Spaces 3.0
Pool Community
Community Features Sidewalks, Clubhouse
Utilities Available Cable Available
Amenities Available Landscaping
View Mountain(s)
Roof Type Composition,Shingle
Topography Sloped
Porch Back, Covered, Deck
Total Parking Spaces 3
Building
Entry Level Two
Foundation Concrete Perimeter
Sewer Public Sewer
Water Public
Architectural Style Traditional
Structure Type Brick,HardiPlank Type,Stone
New Construction No
Schools
Elementary Schools Towne Acres
Middle Schools Indian Trail
High Schools Science Hill
Others
Senior Community No
Tax ID 036l A 048.00
Acceptable Financing Cash, Conventional
Listing Terms Cash, Conventional
Read Less
Bought with Stan Evans • Evans & Evans Real Estate
GET MORE INFORMATION




