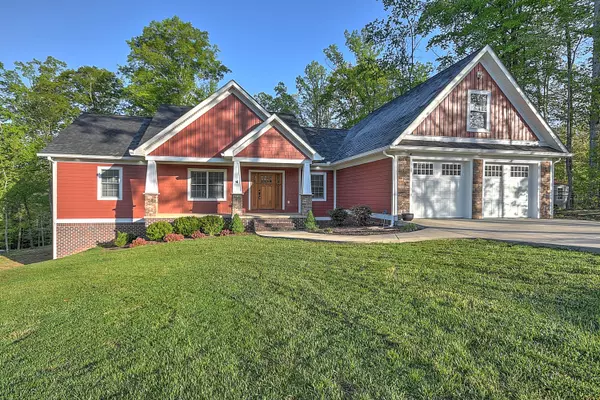For more information regarding the value of a property, please contact us for a free consultation.
189 Miller Wood RD Church Hill, TN 37642
Want to know what your home might be worth? Contact us for a FREE valuation!

Our team is ready to help you sell your home for the highest possible price ASAP
Key Details
Sold Price $605,000
Property Type Single Family Home
Sub Type Single Family Residence
Listing Status Sold
Purchase Type For Sale
Square Footage 3,101 sqft
Price per Sqft $195
Subdivision Hughes Farm
MLS Listing ID 9951030
Sold Date 07/19/23
Style Ranch,Traditional
Bedrooms 3
Full Baths 2
Half Baths 1
HOA Y/N No
Total Fin. Sqft 3101
Originating Board Tennessee/Virginia Regional MLS
Year Built 2018
Lot Size 2.320 Acres
Acres 2.32
Property Description
Stunning 2018 Craftsman Style home surrounded by a little under 2.5 acres of peaceful wooded area. The gorgeous front porch has a cedar ceiling and a beautiful oak door which welcomes you into the home. The home boasts a huge open floor plan with great room which features gorgeous hardwood floors throughout the main level. There is a beautiful stone fireplace fueled by natural gas logs. The gourmet kitchen has custom flooring, custom white shaker cabinets, shiplap and a tile backsplash that showcases the 6-burner gas stovetop and pot filler. There is a stainless-steel double oven for all your baking and hosting needs. The handcrafted wood kitchen island features a pull-out mixer lift and is oversized for your entertaining needs. Off the kitchen is a large walk-in pantry with a charming barn door. The home offers a huge primary bedroom with a spacious walk-in closet and luxurious master bath. The master bath features a beautiful self-standing soaker tub, a spacious tile shower, double sinks and a makeup vanity. Along with the master bedroom, there are two additional bedrooms with large spacious closets and a large main level bathroom between the bedrooms. There is a bonus room that could be used for entertainment and a half bath off the main level hallway. Huge unfinished basement that could be easily finished for additional living space, which is also plumbed for an additional bathroom, basement includes garage door to store your toys. With a double deck to entertain the covered deck off the kitchen is the perfect place to watch the wildlife and enjoy your morning coffee, there is also a lower-level deck and full fenced dog pen with your pet's own doghouse. The two-car garage offers oversized doors for all your storage and car needs. There are too many features to mention so schedule your appointment today! Buyer agent to verify all information.
*Property has a second Parcel- 032 016.09
Location
State TN
County Hawkins
Community Hughes Farm
Area 2.32
Zoning R-1
Direction From Hwy 11W in turn onto South Central Ave. Go thru the four-way stop onto North Central, turn right onto Miller Wood. The home will be on the left.
Rooms
Basement Block, Concrete, Garage Door, Plumbed, Walk-Out Access
Interior
Interior Features Built-in Features, Eat-in Kitchen, Granite Counters, Kitchen Island, Open Floorplan, Soaking Tub, Walk-In Closet(s)
Heating Electric, Heat Pump, Natural Gas, Electric
Cooling Heat Pump
Flooring Carpet, Hardwood, Tile
Fireplaces Number 1
Fireplaces Type Gas Log, Living Room
Fireplace Yes
Window Features Double Pane Windows
Appliance Built-In Electric Oven, Dishwasher, Microwave, Refrigerator
Heat Source Electric, Heat Pump, Natural Gas
Laundry Gas Dryer Hookup, Washer Hookup
Exterior
Garage RV Access/Parking, Deeded, Concrete, Garage Door Opener, Parking Pad
Garage Spaces 2.0
View Mountain(s)
Roof Type Shingle
Topography Level, Part Wooded, Sloped
Porch Back, Covered, Deck, Front Porch
Parking Type RV Access/Parking, Deeded, Concrete, Garage Door Opener, Parking Pad
Total Parking Spaces 2
Building
Entry Level One and One Half
Foundation Block
Sewer Septic Tank
Water Public
Architectural Style Ranch, Traditional
Structure Type Brick,HardiPlank Type
New Construction No
Schools
Elementary Schools Church Hill
Middle Schools Church Hill
High Schools Volunteer
Others
Senior Community No
Tax ID 032 016.10
Acceptable Financing Cash, Conventional, FHA, THDA, USDA Loan, VA Loan
Listing Terms Cash, Conventional, FHA, THDA, USDA Loan, VA Loan
Read Less
Bought with Non Member • Non Member
GET MORE INFORMATION




