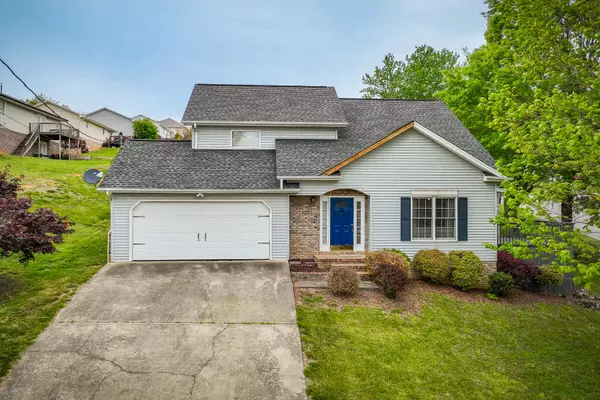For more information regarding the value of a property, please contact us for a free consultation.
1001 Bryan CT Kingsport, TN 37660
Want to know what your home might be worth? Contact us for a FREE valuation!

Our team is ready to help you sell your home for the highest possible price ASAP
Key Details
Sold Price $260,000
Property Type Single Family Home
Sub Type Single Family Residence
Listing Status Sold
Purchase Type For Sale
Square Footage 1,694 sqft
Price per Sqft $153
Subdivision Netherland Heights
MLS Listing ID 9951164
Sold Date 06/13/23
Style Traditional
Bedrooms 3
Full Baths 2
Half Baths 1
Total Fin. Sqft 1694
Originating Board Tennessee/Virginia Regional MLS
Year Built 1994
Lot Size 9,583 Sqft
Acres 0.22
Lot Dimensions 90 x 106 IRR
Property Description
New listing in west Kingsport! This move-in ready 3 bedroom/2.5 bathroom home has it all! You'll love the cathedral ceilings as you are greeted by the bright and airy living room. It opens up to a very spacious kitchen/dining area creating an ideal open floor plan. The kitchen has solid surface countertops, a decorative backsplash, and plenty of cabinet space. Off the dining room is an all-season sunroom that accesses the side deck for grilling or enjoying the outdoors. Also on the main level is the laundry and half bath as well as an attached 2-car garage. Upstairs you'll find a large primary bedroom with an ensuite bathroom. There are 2 additional bedrooms with ample closet space and another full bathroom. This home sits on a nice corner lot in quiet Netherland Heights but is convenient to W Stone Drive and I-26. Schedule a showing and check this one out today!
Location
State TN
County Hawkins
Community Netherland Heights
Area 0.22
Zoning R1
Direction From I-26 W, take exit 1 for US-11W S. Use any lane to turn left onto US-11W S/W Stone Dr. Go 2.6 miles and turn right onto Lewis Ln. Go .5 miles and turn right onto Reardon Ln. Continue onto Faye St, turn left onto Bryan Ct, and property is immediately on the right.
Interior
Heating Heat Pump
Cooling Heat Pump
Flooring Carpet, Plank
Appliance Dishwasher, Electric Range, Microwave, Refrigerator
Heat Source Heat Pump
Exterior
Garage Attached, Concrete
Garage Spaces 2.0
Roof Type Shingle
Topography Level, Sloped
Porch Deck
Parking Type Attached, Concrete
Total Parking Spaces 2
Building
Entry Level Two
Sewer Public Sewer
Water Public
Architectural Style Traditional
Structure Type Vinyl Siding
New Construction No
Schools
Elementary Schools Washington
Middle Schools Sevier
High Schools Dobyns Bennett
Others
Senior Community No
Tax ID 022d B 024.00
Acceptable Financing Cash, Conventional, FHA, THDA, VA Loan
Listing Terms Cash, Conventional, FHA, THDA, VA Loan
Read Less
Bought with Michael Walker • Michael Walker Realty & Auction
GET MORE INFORMATION




