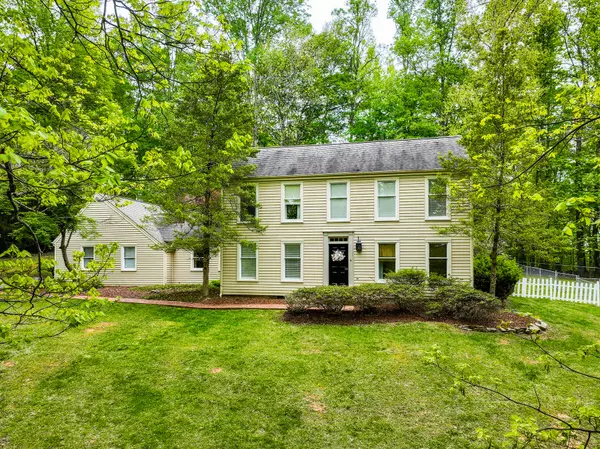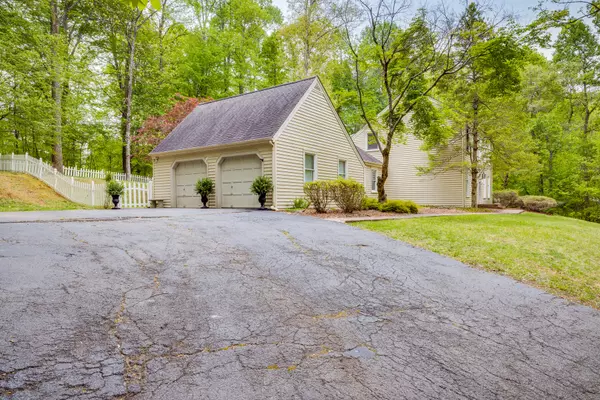For more information regarding the value of a property, please contact us for a free consultation.
5208 Foxfire PL Kingsport, TN 37664
Want to know what your home might be worth? Contact us for a FREE valuation!

Our team is ready to help you sell your home for the highest possible price ASAP
Key Details
Sold Price $499,000
Property Type Single Family Home
Sub Type Single Family Residence
Listing Status Sold
Purchase Type For Sale
Square Footage 2,839 sqft
Price per Sqft $175
Subdivision Foxfire
MLS Listing ID 9951188
Sold Date 06/08/23
Style Saltbox
Bedrooms 4
Full Baths 3
Total Fin. Sqft 2839
Originating Board Tennessee/Virginia Regional MLS
Year Built 1977
Lot Size 1.040 Acres
Acres 1.04
Lot Dimensions 210.15 x 216.23
Property Description
Enjoy the tranquil beauty of Foxfire Subdivision! This gorgeous 4 bedroom, 3 bath home sits in the large one acre wooded lot where you can enjoy the peace and quiet of Northeast Tennessee. This is one of the prettiest subdivisions in Kingsport, with large wooded lots, convenience to all amenities and close proximity of interstates and entertainment. The beautiful home boasts plank hardwood flooring, extraordinary kitchen with granite island and tile countertops. Huge, commercial gas range with double oven, six cooktops and large griddle top. Stainless refrigerator, dishwasher and disposal included. Large laundry room complete with washer and dryer, shelving and antique sink. Exposed wood beams and fireplace in the den create a wonderful place to relax. One bedroom on main level that could be used as an office (as is currently). Upstairs you will find three bedrooms, one of which is the large primary suite. There are 3 closets in the primary bedroom! Primary bath with shower and vanity. Two additional bedrooms and a huge bath with double vanity and marble flooring. Step outside either from the den or kitchen onto the brick paver covered back patio! Serenity is found here with wooded, peaceful views. Full back is fenced with white vinyl pickets and there is also a connecting chain link fencing with gate for a separate dog lot. Play set in the back yard remains. Double car drive-in garage with loads of storage upstairs that could be finished for even more room. Seller has two additional building lots in the subdivision which are negotiable as a bundle. A truly wonderful home in a very nice subdivision that has all the boxes checked! Call your favorite agent today!
Location
State TN
County Sullivan
Community Foxfire
Area 1.04
Zoning A-2
Direction From Kingsport, take Memorial Boulevard (Hwy 126) to Left on Island Road (at red light), Left on Foxfire, enter subdivision and home is on the Right.
Rooms
Basement Crawl Space, Finished
Interior
Interior Features Built-in Features, Eat-in Kitchen, Granite Counters, Kitchen Island, Pantry, Tile Counters
Heating Fireplace(s), Heat Pump
Cooling Heat Pump
Flooring Carpet, Ceramic Tile, Hardwood, Vinyl
Fireplaces Number 1
Fireplaces Type Den
Fireplace Yes
Window Features Double Pane Windows
Appliance Dishwasher, Disposal, Double Oven, Dryer, Refrigerator, Washer, Other
Heat Source Fireplace(s), Heat Pump
Laundry Electric Dryer Hookup, Washer Hookup
Exterior
Garage Asphalt
Garage Spaces 2.0
Community Features Sidewalks
Utilities Available Cable Available
Roof Type Shingle
Topography Part Wooded, Sloped
Porch Rear Patio
Parking Type Asphalt
Total Parking Spaces 2
Building
Entry Level Two
Foundation Block
Sewer Septic Tank
Water Public
Architectural Style Saltbox
Structure Type Vinyl Siding
New Construction No
Schools
Elementary Schools Indian Springs
Middle Schools Sullivan Central Middle
High Schools West Ridge
Others
Senior Community No
Tax ID 048c A 014.00
Acceptable Financing Cash, Conventional, FHA
Listing Terms Cash, Conventional, FHA
Read Less
Bought with Alissa Covely • A Team Real Estate Professionals
GET MORE INFORMATION




