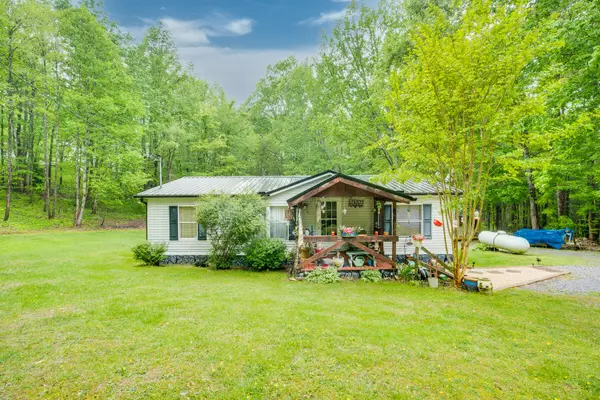For more information regarding the value of a property, please contact us for a free consultation.
441 Bearfield RD Chuckey, TN 37641
Want to know what your home might be worth? Contact us for a FREE valuation!

Our team is ready to help you sell your home for the highest possible price ASAP
Key Details
Sold Price $172,000
Property Type Single Family Home
Sub Type Single Family Residence
Listing Status Sold
Purchase Type For Sale
Square Footage 1,080 sqft
Price per Sqft $159
Subdivision Not In Subdivision
MLS Listing ID 9951242
Sold Date 06/06/23
Style Ranch
Bedrooms 2
Full Baths 2
Total Fin. Sqft 1080
Originating Board Tennessee/Virginia Regional MLS
Year Built 1999
Lot Size 1.020 Acres
Acres 1.02
Lot Dimensions 1.02 Acres
Property Description
NO NEED TO PACK!!! This home comes completely furnished with all appliances, kitchen table, bedroom furniture, couch, daybed, and several chairs. This spacious home has two bedrooms and two full baths, an eat-in kitchen, a large great room with cathedral ceilings and a propane stove, and there is also a separate laundry room. On the exterior there is a covered front and rear porch, two utility buildings with power and one is currently being used as a she-shed for sewing and crafts, and an above ground pool for summer enjoyment. The home is situated on an acre lot in the Cherokee National Forest and is surrounded by natural foliage of the mountains along with an abundance of wildlife including turkey, fox, and deer. There are also several hiking trails located nearby as well as the Nolichuckey River. Make your plans to view this home today! *Gray storage building does NOT convey with property.*
Location
State TN
County Washington
Community Not In Subdivision
Area 1.02
Zoning R-1
Direction From Greeneville to Hwy 107, turn right onto Painter Creek, turn left onto Bearfield Rd. Home on left. Look for sign.
Rooms
Other Rooms Shed(s), Storage
Basement Crawl Space
Interior
Interior Features 2+ Person Tub, Garden Tub, Kitchen/Dining Combo, Open Floorplan, Remodeled, Walk-In Closet(s)
Heating Electric, Fireplace(s), Heat Pump, Propane, Electric
Cooling Ceiling Fan(s), Central Air, Heat Pump
Flooring Luxury Vinyl, Vinyl
Fireplaces Type Living Room
Fireplace No
Appliance Dryer, Electric Range, Refrigerator, Washer
Heat Source Electric, Fireplace(s), Heat Pump, Propane
Laundry Electric Dryer Hookup, Washer Hookup
Exterior
Garage Gravel
Pool Above Ground
Utilities Available Cable Connected
Amenities Available Landscaping
Roof Type Metal
Topography Part Wooded, Rolling Slope
Porch Covered, Front Porch, Rear Porch
Building
Entry Level One
Sewer Septic Tank
Water Public
Architectural Style Ranch
Structure Type Vinyl Siding
New Construction No
Schools
Elementary Schools South Central
Middle Schools None
High Schools David Crockett
Others
Senior Community No
Tax ID 106 157.06
Acceptable Financing Cash, Conventional, FHA, THDA, VA Loan
Listing Terms Cash, Conventional, FHA, THDA, VA Loan
Read Less
Bought with Regie Jones • The Addington Agency Gville
GET MORE INFORMATION




