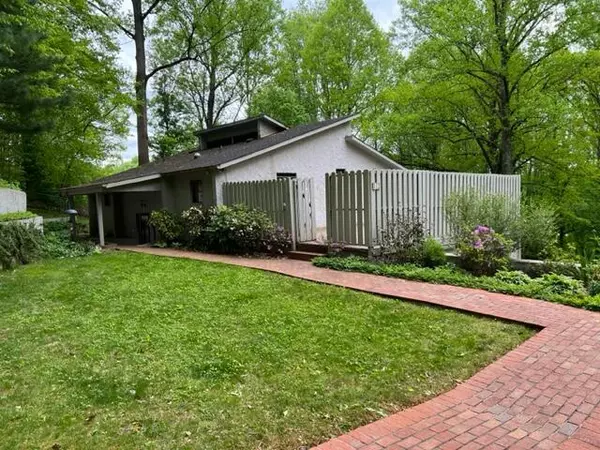For more information regarding the value of a property, please contact us for a free consultation.
312 Robin RD Bristol, TN 37620
Want to know what your home might be worth? Contact us for a FREE valuation!

Our team is ready to help you sell your home for the highest possible price ASAP
Key Details
Sold Price $338,000
Property Type Single Family Home
Sub Type Single Family Residence
Listing Status Sold
Purchase Type For Sale
Square Footage 3,120 sqft
Price per Sqft $108
Subdivision Not In Subdivision
MLS Listing ID 9951335
Sold Date 06/23/23
Style Contemporary
Bedrooms 3
Full Baths 2
Half Baths 1
Total Fin. Sqft 3120
Originating Board Tennessee/Virginia Regional MLS
Year Built 1977
Lot Size 1.600 Acres
Acres 1.6
Lot Dimensions 1.6 Acres
Property Description
Unique contemporary on app. 1.6 Acres per survey sited on a partially wooded lot offering privacy. On the MAIN LEVEL is the PRIMARY BEDROOM WITH FULL BATH, spacious living room with stone fireplace, formal dining room, some vaulted and beamed ceilings, kitchen with granite countertops and appliances, on lower level are 2 bedrooms, 1 1/2 baths, an office ,
a large den with a stone fireplace , built-in bookcases, and a storage room There is app. 1560 heated & cooling sq. feet finished on lower walk-out level. . There are two paved driveways. A large patio is partially enclosed for entertaining. There are sliding doors leading to the deck and patios for some of the rooms. There is plenty of parking with the two driveways, one for each level . There is an abundance of landscaping, flowering plants and a small pond. This home is only minutes to King University, The Pinnacle Shopping Center, downtown Bristol, the Club, golfing, recreation, the casino, Bristol Regional Hospital and medical office and Bristol Tennessee City Schools. Lot 2 cannot be built on taxes are City $44.69 and Co. 54.14.
Location
State TN
County Sullivan
Community Not In Subdivision
Area 1.6
Zoning R-1
Direction King College Road, turn onto Beechwood, Right onto Robin Road house is on right.
Rooms
Basement Finished, Heated
Interior
Interior Features Eat-in Kitchen, Entrance Foyer, Whirlpool
Heating Heat Pump
Cooling Central Air
Flooring Carpet, Parquet, Tile
Fireplaces Number 2
Fireplaces Type Den, Living Room
Fireplace Yes
Appliance Dishwasher, Double Oven, Electric Range, Microwave, Refrigerator, Washer
Heat Source Heat Pump
Exterior
Garage Driveway
Garage Spaces 2.0
Roof Type Composition
Topography Part Wooded
Parking Type Driveway
Total Parking Spaces 2
Building
Sewer Public Sewer
Water Public
Architectural Style Contemporary
Structure Type Frame,Stucco,Plaster
New Construction No
Schools
Elementary Schools Holston View
Middle Schools Tennessee Middle
High Schools Tennessee
Others
Senior Community No
Tax ID 021f C 0 30.00 & 0212c F 029.00
Acceptable Financing Cash, Conventional
Listing Terms Cash, Conventional
Read Less
Bought with Michael Baker • Greater Impact Realty Lakeway
GET MORE INFORMATION




