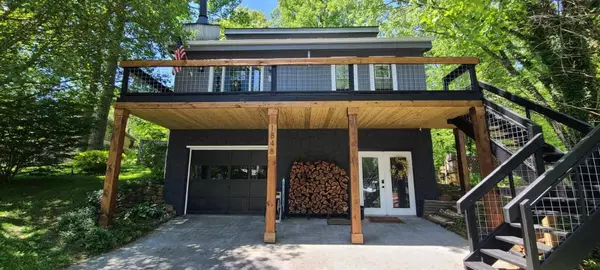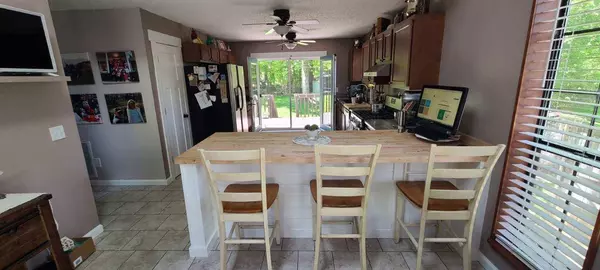For more information regarding the value of a property, please contact us for a free consultation.
1848 Todd DR Johnson City, TN 37604
Want to know what your home might be worth? Contact us for a FREE valuation!

Our team is ready to help you sell your home for the highest possible price ASAP
Key Details
Sold Price $299,000
Property Type Single Family Home
Sub Type Single Family Residence
Listing Status Sold
Purchase Type For Sale
Square Footage 1,762 sqft
Price per Sqft $169
Subdivision Carter Crossing
MLS Listing ID 9951479
Sold Date 06/21/23
Style Craftsman
Bedrooms 3
Full Baths 3
Total Fin. Sqft 1762
Originating Board Tennessee/Virginia Regional MLS
Year Built 1987
Lot Size 0.270 Acres
Acres 0.27
Lot Dimensions 52.16 X 170.34 IRR
Property Description
Three bedroom, three bath house in well-established neighborhood. The entire house has been updated with new flooring throughout. The main floor has a spacious living room with woodstove and a chimney that has been recently serviced. The stove heats the main floor and two bedrooms upstairs, which is great for winter heating bills. Vaulted ceilings on main level and upstairs bedrooms create a beautiful open floor plan. There is one bedroom off of the living area, with a full bath with stand in shower. There is an ample sitting area off the kitchen with a 36'' X 96'' island separating it. The island was added and offers two 30'' base cabinets and on 18'' base cabinet for storage topped with a 2'' thick butcher block top. Two French doors lead to the back deck that is 8 feet X 30 feet. The backyard is private and backs up to a wooded area. There is a small garden spot with a raised bed for growing herbs and vegetables. The fenced back yard has a shed for your yard tools. A corner water feature has been added close to the deck. Downstairs there is a one car garage and a finished basement that could be a fourth bedroom or den. Off the finished area there is a large laundry room and another full bath. Upstairs there are two full-sized bedrooms with a Jack and Jill bathroom with a large tub and a newly added glass enclosure. Just off the Master bedroom is a balcony that overlooks the beautiful back yard. Each bedroom upstairs has large closets with double bi-fold doors. The front of the house has been painted and updated. There is additional exterior paint that has been purchased and will convey. The deck is newly painted black, with trim board added to give it a modern Craftsman look. The Early American stain color highlights the new trim and gives contrast to the house. The columns on the front were expanded to give it a more finished look. The neighborhood is well established and family friendly. Buyer and buyers agent to verify all measurements.
Location
State TN
County Greene
Community Carter Crossing
Area 0.27
Zoning R
Direction N State of Franklin, Right onto W Walnut St, left on Heffine. Right on Todd Drive, home is on the right.
Rooms
Other Rooms Shed(s)
Interior
Interior Features Kitchen Island, Pantry, Remodeled
Heating Central, Natural Gas, Wood Stove
Cooling Central Air
Flooring Luxury Vinyl
Fireplaces Type Den, Wood Burning Stove
Fireplace Yes
Window Features Skylight(s)
Appliance Dishwasher
Heat Source Central, Natural Gas, Wood Stove
Laundry Electric Dryer Hookup, Washer Hookup
Exterior
Exterior Feature Garden
Garage Asphalt, Attached
Garage Spaces 1.0
Amenities Available Landscaping
Roof Type Shingle
Topography Level
Porch Back, Balcony, Deck, Front Porch
Parking Type Asphalt, Attached
Total Parking Spaces 1
Building
Entry Level Tri-Level
Sewer Public Sewer
Water Public
Architectural Style Craftsman
Structure Type Wood Siding
New Construction No
Schools
Elementary Schools Cherokee
Middle Schools Indian Trail
High Schools Science Hill
Others
Senior Community No
Tax ID 061c G 023.00
Acceptable Financing Cash, Conventional, FHA, USDA Loan
Listing Terms Cash, Conventional, FHA, USDA Loan
Read Less
Bought with Elizabeth Whittemore • KW Johnson City
GET MORE INFORMATION




