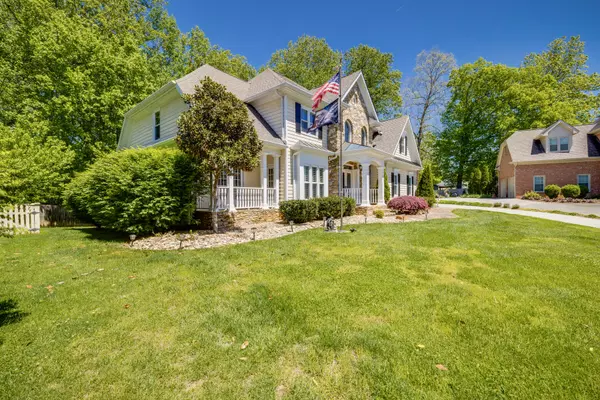For more information regarding the value of a property, please contact us for a free consultation.
221 Rosehaven CT Kingsport, TN 37663
Want to know what your home might be worth? Contact us for a FREE valuation!

Our team is ready to help you sell your home for the highest possible price ASAP
Key Details
Sold Price $599,000
Property Type Single Family Home
Sub Type Single Family Residence
Listing Status Sold
Purchase Type For Sale
Square Footage 3,043 sqft
Price per Sqft $196
Subdivision Not Listed
MLS Listing ID 9951504
Sold Date 06/30/23
Bedrooms 4
Full Baths 3
Half Baths 1
Total Fin. Sqft 3043
Originating Board Tennessee/Virginia Regional MLS
Year Built 1994
Lot Size 10,018 Sqft
Acres 0.23
Lot Dimensions 70.64 X 141.25 IRR
Property Description
Back on the market! Buyers financing fell through. Tucked in the end of a cul-de-sac this immaculately maintained home invites you in with an easy curb appeal. As you step into the dramatic entryway you will instantly notice the soaring ceilings, the open stairway leading to the second level and the balcony above. On the main level there is a formal living area, a powder room, a formal dining room and a cozy living room with a gas fireplace, which opens to the spacious kitchen with the gas cooktop, stainless appliances and beautiful granite counters. Just out back there is a large deck overlooking the private back yard. As you wander upstairs you will greeted by a huge master bedroom with a gas fireplace and tray ceilings. The en-suite boasts a double entry shower and double vanities Just down the hall there are three more large bedrooms, two that share a hall bath and another with its own private bath. Storage abounds in this home with the oversized two car garage and the full unfinished basement. Other features of this home include an on demand water heater, and professionally installed custom shelving in the master closet. Other upgrades to this home added in the last year include remote gas starters for both fireplaces, all windows and some exterior doors were replaced, new carpet was installed upstairs and one of the HVAC units was replaced and almost the entire house was painted. Information is deemed reliable, but not guaranteed. Buyer/buyers agent must verify all information.
Location
State TN
County Sullivan
Community Not Listed
Area 0.23
Zoning Residential
Direction Ft Henry Dr to Colonial Heights, turn onto Lebanon Rd, go past Colonial Heights Middle School, turn left into Rosehaven. Home is at the end, on the left side of the cul-de-sac
Rooms
Basement Block, Concrete, Full, Unfinished, Walk-Out Access
Interior
Interior Features 2+ Person Tub, Built-in Features, Central Vac (Plumbed), Granite Counters, Whirlpool
Heating Central, Fireplace(s), Natural Gas
Cooling Ceiling Fan(s), Central Air, Heat Pump
Flooring Carpet, Ceramic Tile, Hardwood
Fireplaces Number 2
Fireplaces Type Primary Bedroom, Gas Log, Great Room
Fireplace Yes
Window Features Insulated Windows
Appliance Built-In Electric Oven, Cooktop, Dishwasher, Disposal, Dryer, Microwave, Refrigerator, Washer
Heat Source Central, Fireplace(s), Natural Gas
Laundry Gas Dryer Hookup, Washer Hookup
Exterior
Garage Attached, Concrete, Garage Door Opener
Garage Spaces 2.0
Roof Type Shingle
Topography Level, Rolling Slope
Porch Back, Covered, Deck, Front Porch, Patio
Parking Type Attached, Concrete, Garage Door Opener
Total Parking Spaces 2
Building
Entry Level Two
Foundation Block
Sewer Public Sewer
Water Public
Structure Type HardiPlank Type,Stone Veneer
New Construction No
Schools
Elementary Schools John Adams
Middle Schools Robinson
High Schools Dobyns Bennett
Others
Senior Community No
Tax ID 092n A 038.45
Acceptable Financing Cash, Conventional, FHA, VA Loan
Listing Terms Cash, Conventional, FHA, VA Loan
Read Less
Bought with Mark Trent • Century 21 Legacy Col Hgts
GET MORE INFORMATION




