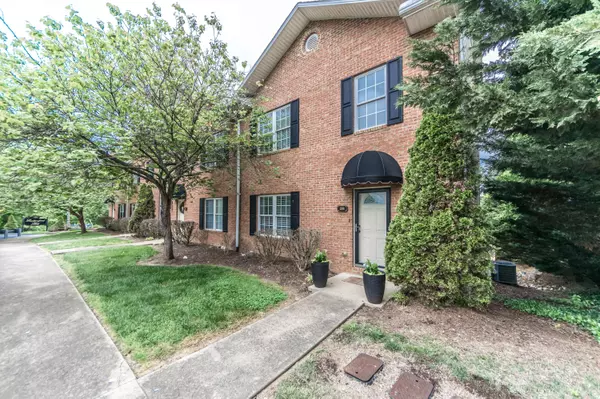For more information regarding the value of a property, please contact us for a free consultation.
1721 Skyline DR #201 Johnson City, TN 37604
Want to know what your home might be worth? Contact us for a FREE valuation!

Our team is ready to help you sell your home for the highest possible price ASAP
Key Details
Sold Price $243,000
Property Type Condo
Sub Type Condominium
Listing Status Sold
Purchase Type For Sale
Square Footage 1,650 sqft
Price per Sqft $147
Subdivision Not Listed
MLS Listing ID 9951548
Sold Date 06/07/23
Bedrooms 3
Full Baths 2
Half Baths 1
HOA Fees $90
Total Fin. Sqft 1650
Originating Board Tennessee/Virginia Regional MLS
Year Built 2007
Property Description
**HIghest and Best by 6 pm, 05/11/23. All Brick Constructed Condo with 2 Car Drive Under Garage, 3 Bedroom including Master Suite with Walk In Closet, Wood Floors, Formal Dining Room, Living Room with Fireplace, Close. to ETSU, Medical Facilities, End Unit
Location
State TN
County Washington
Community Not Listed
Zoning Res
Direction Travel North State of Franklin Road toward South Johnson City, Left onto Skyline Drive (just past Food City), Rutherford Hills Entrance on Right, Unit# is 201
Rooms
Basement Partially Finished, Walk-Out Access
Interior
Interior Features Built-in Features, Laminate Counters, Walk-In Closet(s)
Heating Electric, Heat Pump, Electric
Cooling Ceiling Fan(s), Central Air
Flooring Hardwood
Fireplaces Type Living Room
Fireplace Yes
Window Features Insulated Windows
Appliance Dishwasher, Electric Range, Microwave, Refrigerator
Heat Source Electric, Heat Pump
Laundry Electric Dryer Hookup, Washer Hookup
Exterior
Garage Deeded
Garage Spaces 2.0
Utilities Available Cable Available
Amenities Available Landscaping
Roof Type Shingle
Topography Sloped
Porch Back, Deck
Parking Type Deeded
Total Parking Spaces 2
Building
Entry Level Two
Foundation Block
Sewer Public Sewer
Water Public
Structure Type Brick
New Construction No
Schools
Elementary Schools Woodland Elementary
Middle Schools Indian Trail
High Schools Science Hill
Others
Senior Community No
Tax ID 045m F 007.10
Acceptable Financing Cash, Conventional
Listing Terms Cash, Conventional
Read Less
Bought with Chandan Shivvani Regert • LPT Realty - Griffin Home Group
GET MORE INFORMATION




