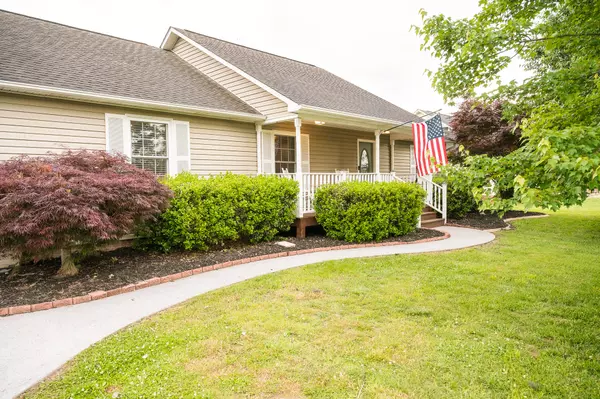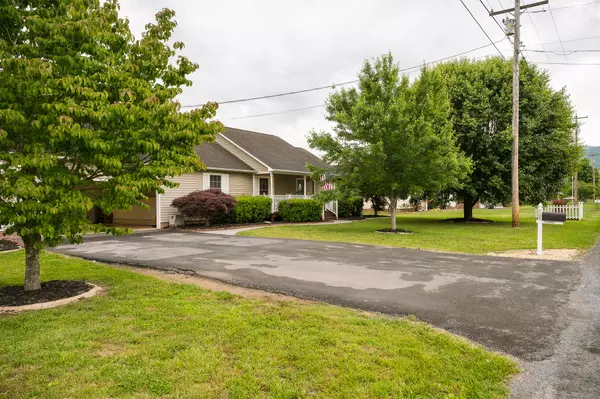For more information regarding the value of a property, please contact us for a free consultation.
192 Echo DR Elizabethton, TN 37643
Want to know what your home might be worth? Contact us for a FREE valuation!

Our team is ready to help you sell your home for the highest possible price ASAP
Key Details
Sold Price $320,000
Property Type Single Family Home
Sub Type Single Family Residence
Listing Status Sold
Purchase Type For Sale
Square Footage 1,680 sqft
Price per Sqft $190
Subdivision Not Listed
MLS Listing ID 9951894
Sold Date 06/09/23
Bedrooms 3
Full Baths 2
Total Fin. Sqft 1680
Originating Board Tennessee/Virginia Regional MLS
Year Built 2004
Lot Size 0.350 Acres
Acres 0.35
Lot Dimensions 103x150
Property Description
HOME SWEET HOME! This beautiful ONE-LEVEL home offers a gorgeous, UPDATED kitchen with NEW WHITE CABINETRY, COUNTERTOPS, & NEW APPLIANCES. It also boasts new scratch-resistant flooring throughout, an ensuite bedroom/bathroom, 2 additional bedrooms, a HUGE DINING area, & an attached garage for convenience. The fenced-in backyard provides optimal space for entertaining while offering breathtaking MOUNTAIN VIEWS. The additional, DETACHED GARAGE can be used for storage, a game room, workshop, or even a studio for hobbyists, photographers, or artists. The possibilities are endless! Not only is the home incredible, but the location is convenient to downtown Elizabethton, the Watauga River, and area attractions. Book your showing today!
Location
State TN
County Carter
Community Not Listed
Area 0.35
Zoning Residential
Direction Drive through Elizabethton on West Elk Avenue, continue onto Broad Street. Continue through red light to Broad Street. Go approximately 3 miles until you reach Echo Drive. Turn right. Look for signs. Home is on the right.
Rooms
Other Rooms Outbuilding, Storage
Interior
Heating Fireplace(s), Heat Pump, Propane
Cooling Central Air
Flooring Laminate
Fireplaces Number 1
Fireplaces Type Living Room
Fireplace Yes
Window Features Double Pane Windows
Appliance Dishwasher, Electric Range, Microwave, Refrigerator
Heat Source Fireplace(s), Heat Pump, Propane
Laundry Electric Dryer Hookup, Washer Hookup
Exterior
Garage Driveway, Attached, Detached
Garage Spaces 3.0
View Mountain(s)
Roof Type Shingle
Topography Level
Porch Deck, Front Porch
Parking Type Driveway, Attached, Detached
Total Parking Spaces 3
Building
Entry Level One
Sewer Septic Tank
Water At Road
Structure Type Vinyl Siding
New Construction No
Schools
Elementary Schools Hunter
Middle Schools Hunter
High Schools Unaka
Others
Senior Community No
Tax ID 035k B 001.02
Acceptable Financing Cash, Conventional, FHA, USDA Loan, VA Loan
Listing Terms Cash, Conventional, FHA, USDA Loan, VA Loan
Read Less
Bought with Deanna Marcus • NextHome Magnolia Realty
GET MORE INFORMATION




