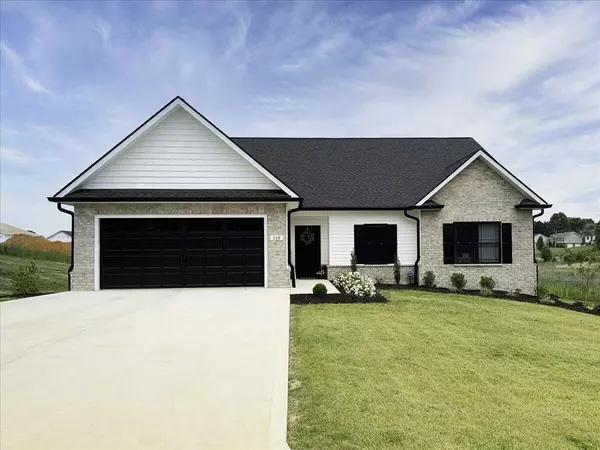For more information regarding the value of a property, please contact us for a free consultation.
110 Bob Ford RD Jonesborough, TN 37659
Want to know what your home might be worth? Contact us for a FREE valuation!

Our team is ready to help you sell your home for the highest possible price ASAP
Key Details
Sold Price $440,000
Property Type Single Family Home
Sub Type Single Family Residence
Listing Status Sold
Purchase Type For Sale
Square Footage 1,864 sqft
Price per Sqft $236
Subdivision The Bend At Walnut Springs
MLS Listing ID 9952041
Sold Date 07/24/23
Style Patio Home,Ranch
Bedrooms 3
Full Baths 2
Half Baths 1
HOA Fees $12
HOA Y/N No
Total Fin. Sqft 1864
Originating Board Tennessee/Virginia Regional MLS
Year Built 2022
Lot Size 0.290 Acres
Acres 0.29
Lot Dimensions 80 x 158
Property Description
This welcoming home located in The Bend at Walnut Springs is better than new! With true one level living (no steps to enter the home from the front door or garage), this home offers the utmost in convenience and accessibility and boasts all the features you desire for comfortable living, with three bedrooms, 2.5 baths and a 2 car garage. The open floor plan effortlessly connects the living, dining, and kitchen areas. The kitchen features a large island, granite countertops, a subway tile backsplash and large pantry. The spacious dining area is bright and comfortable and the relaxing family room features a propane log fireplace and shiplap decor. The large primary bedroom suite includes two walk in closets offering a generous amount of storage space, a gorgeous tiled shower, a separate tub and a large vanity with a double sinks. The home features a split bedroom plan with the guest bedrooms and another full bath on the other side of the home. The home features engineering hardwood or tile in every room. The current owners have added carpet over the hardwood in two of the bedrooms. Contact your favorite realtor to see this home today!
Some of the information in this listing may have been obtained from a 3rd party and/or tax records and must be verified before assuming accuracy. Buyer(s) must verify all information.
Location
State TN
County Washington
Community The Bend At Walnut Springs
Area 0.29
Zoning Residential
Direction From Johnson City take I-26 to Gray, Exit 13. Left onto Hwy 75 toward Sulphur Springs. Right on Sam Jenkins Road. Right on Hugh Cox Road. Left on Elmer Walker Road. Right onto Bob Ford Road. First home on the right. GPS Friendly.
Interior
Interior Features Primary Downstairs, Eat-in Kitchen, Entrance Foyer, Granite Counters, Kitchen Island, Kitchen/Dining Combo, Open Floorplan, Pantry, Security System, Smoke Detector(s), Walk-In Closet(s)
Heating Fireplace(s), Heat Pump
Cooling Heat Pump
Flooring Carpet, Ceramic Tile, Hardwood
Fireplaces Number 1
Fireplace Yes
Appliance Dishwasher, Disposal, Electric Range, Microwave, Refrigerator
Heat Source Fireplace(s), Heat Pump
Laundry Electric Dryer Hookup, Washer Hookup
Exterior
Garage Driveway, Attached, Garage Door Opener, Parking Spaces
Garage Spaces 2.0
Utilities Available Cable Connected
Amenities Available Landscaping
Roof Type Shingle
Topography Level
Porch Back, Rear Porch
Total Parking Spaces 2
Building
Entry Level One
Foundation Slab
Sewer Public Sewer
Water Public
Architectural Style Patio Home, Ranch
Structure Type Brick,Vinyl Siding
New Construction No
Schools
Elementary Schools Ridgeview
Middle Schools Ridgeview
High Schools Daniel Boone
Others
Senior Community No
Tax ID 019h D 001.00
Acceptable Financing Cash, Conventional, FHA, VA Loan
Listing Terms Cash, Conventional, FHA, VA Loan
Read Less
Bought with Jim Begley • Blue Ridge Properties
GET MORE INFORMATION




