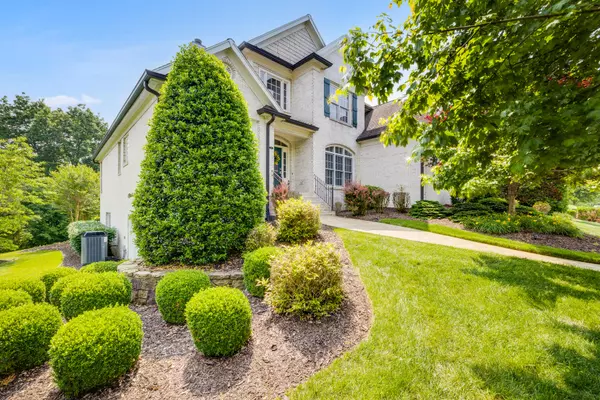For more information regarding the value of a property, please contact us for a free consultation.
118 Sun Chase CT Johnson City, TN 37615
Want to know what your home might be worth? Contact us for a FREE valuation!

Our team is ready to help you sell your home for the highest possible price ASAP
Key Details
Sold Price $934,000
Property Type Single Family Home
Sub Type Single Family Residence
Listing Status Sold
Purchase Type For Sale
Square Footage 5,060 sqft
Price per Sqft $184
Subdivision Gates At Highland Ridge
MLS Listing ID 9952180
Sold Date 06/21/23
Style Traditional
Bedrooms 4
Full Baths 3
Half Baths 2
HOA Fees $145
Total Fin. Sqft 5060
Originating Board Tennessee/Virginia Regional MLS
Year Built 2004
Lot Size 0.460 Acres
Acres 0.46
Lot Dimensions 100x171 irr
Property Description
Welcome to 118 Sun Chase Court. Conveniently located within two miles of Interstate 26 in the much desired Gates at Highland Ridge.
This home was custom built by the original owner and offers many architectural details such as extensive crown molding, coffered ceilings and decorative trim work.
On the first floor the spacious primary bedroom has large windows, a French door leading to the back deck, primary bath with tiled shower, jetted tub, double sinks, dressing table and large closet with built
in shoe racks and shelving.
There is a formal dining room with wainscoting, a half bath, large pantry, butler's pantry with wine cooler, ice maker and an office. In the kitchen, there is a center island, loads of counter space with granite countertops, gas range, double convection ovens and an eat in breakfast area.
The great room is open to the kitchen and has coffered ceilings, built in cabinetry, a gas fireplace and a surround sound system. The first-floor laundry room has built-in seating with storage, wash sink and plenty of cabinetry.
Upstairs you will first notice a niche with a built in desk with granite countertop, perfect for a second office or for doing homework. There are three generous sized bedrooms, two share a Jack and Jill bathroom and the other bedroom has a full en-suite bathroom.
The basement has a media room with surround sound system, a kitchenette, an exercise room with rubber flooring and another finished flex space room. There is some unfinished space in the basement
for additional storage and work shop. This home offers an abundance of closets and storage space, including floored attic space.
The large back composite deck is private and overlooks a beautiful well-manicured yard which includes a
sprinkler system. The community pool is within walking distance. Neighborhood amenities include 2 clubhouses, 2 pools, a tennis court, playgrounds, sidewalks and walking trails, a picnic area, gazebo, and
ponds . Buyer to verify al
Location
State TN
County Washington
Community Gates At Highland Ridge
Area 0.46
Zoning R
Direction From I26 take exit # 17 ( Hwy 354) toward Jonesborough for approximately 2 miles. . Turn left into Gates and Highland Ridge , , turn left onto Sun Chase and home will be on your right. . Please use Showing Time for scheduling.
Rooms
Basement Full, Partially Finished, Walk-Out Access, Workshop
Primary Bedroom Level First
Interior
Interior Features Primary Downstairs, Eat-in Kitchen, Granite Counters, Open Floorplan, Pantry, Smoke Detector(s), Walk-In Closet(s), Whirlpool
Heating Central, Fireplace(s)
Cooling Attic Fan, Heat Pump
Flooring Carpet, Ceramic Tile, Hardwood
Fireplaces Number 1
Fireplaces Type Gas Log, Great Room
Fireplace Yes
Window Features Double Pane Windows,Window Treatments
Appliance Built-In Electric Oven, Convection Oven, Dishwasher, Double Oven, Microwave, Refrigerator
Heat Source Central, Fireplace(s)
Exterior
Exterior Feature Lawn Sprinkler, See Remarks
Garage Concrete, Garage Door Opener
Garage Spaces 2.0
Pool Community
Community Features Clubhouse, Fitness Center
Utilities Available Cable Connected
Amenities Available Landscaping
Roof Type Asphalt
Topography Sloped
Porch Back, Deck, Front Porch, Patio
Parking Type Concrete, Garage Door Opener
Total Parking Spaces 2
Building
Entry Level Two
Sewer Public Sewer
Water Public
Architectural Style Traditional
Structure Type Brick
New Construction No
Schools
Elementary Schools Towne Acres
Middle Schools Liberty Bell
High Schools Science Hill
Others
Senior Community No
Tax ID 036e A 049.00
Acceptable Financing Cash, Conventional
Listing Terms Cash, Conventional
Read Less
Bought with Jeremy Collins • Greater Impact Realty Jonesborough
GET MORE INFORMATION




