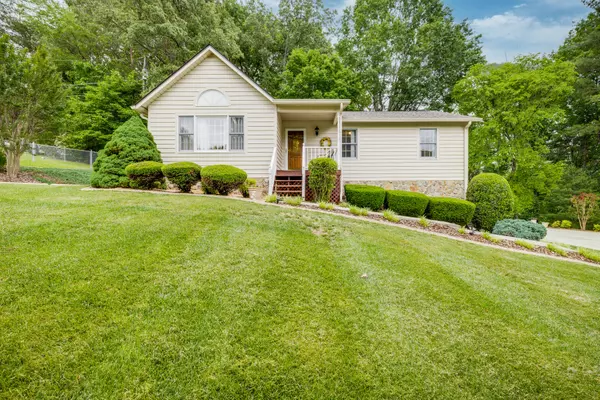For more information regarding the value of a property, please contact us for a free consultation.
235 Kings Grant RD Kingsport, TN 37663
Want to know what your home might be worth? Contact us for a FREE valuation!

Our team is ready to help you sell your home for the highest possible price ASAP
Key Details
Sold Price $315,000
Property Type Single Family Home
Sub Type Single Family Residence
Listing Status Sold
Purchase Type For Sale
Square Footage 1,328 sqft
Price per Sqft $237
Subdivision Not Listed
MLS Listing ID 9952061
Sold Date 06/16/23
Style Ranch
Bedrooms 3
Full Baths 2
Total Fin. Sqft 1328
Originating Board Tennessee/Virginia Regional MLS
Year Built 1991
Lot Size 0.500 Acres
Acres 0.5
Lot Dimensions 100.62 x 230.77 IRR
Property Description
Beautiful Like New One owner Custom Built Home In a Park-Like Setting In A Extremely Convenient Kingsport Location With NO city Taxes,(very Close to Schools and Shopping and All of the Tri-Cities areas) This Home has Western Cedar Siding and Local Real Stone From Virginia on the Exterior Bottom of the Home and On the Fireplace in the Living Room. All Living on one Level, This Home Features Gorgeous Hardwood Floors throughout , Vaulted Ceilings in the Living Room and Kitchen/Dining, Huge Living Room with a Beautiful Stone Fireplace(propane logs) , Large updated Kitchen with Lots of Cabinets and Tiled Backsplash, Newer Stainless Steel Appliances, 3 Large Bedrooms, one Bedroom being a Owners Suite with Large Bathroom , 2 full Bathrooms, Main Level Laundry , Full Unfinished Basement with Double Drive Under Garage, Part Of Basement Could Easily Be Finished into More Living Space if needed, Lots of storage space, Huge Private Deck overlooking the backyard, Come take a tour of this Beautiful Home Before It's Sold. Buyer to Verify all Information.
Location
State TN
County Sullivan
Community Not Listed
Area 0.5
Zoning R1
Direction Moreland Dr turn on Pactolus, turn right on Kings Grant Rd. The house is on the left
Rooms
Other Rooms Outbuilding
Basement Full, Unfinished
Interior
Interior Features Primary Downstairs, Eat-in Kitchen, Kitchen/Dining Combo, Laminate Counters, Open Floorplan, Remodeled
Heating Fireplace(s), Heat Pump
Cooling Heat Pump
Flooring Ceramic Tile, Hardwood
Fireplaces Number 1
Fireplaces Type Gas Log, Living Room, Stone
Fireplace Yes
Window Features Double Pane Windows
Appliance Dishwasher, Dryer, Electric Range, Microwave, Refrigerator, Washer
Heat Source Fireplace(s), Heat Pump
Laundry Electric Dryer Hookup, Washer Hookup
Exterior
Garage Driveway, Concrete
Garage Spaces 2.0
Amenities Available Landscaping
View Creek/Stream
Roof Type Shingle
Topography Level, Rolling Slope
Porch Back, Deck, Front Porch
Parking Type Driveway, Concrete
Total Parking Spaces 2
Building
Entry Level One
Foundation Block
Sewer Septic Tank
Water Public
Architectural Style Ranch
Structure Type Stone,Wood Siding
New Construction No
Schools
Elementary Schools Rock Springs
Middle Schools Sullivan Heights Middle
High Schools West Ridge
Others
Senior Community No
Tax ID 091d A 006.00
Acceptable Financing Cash, Conventional, FHA, VA Loan
Listing Terms Cash, Conventional, FHA, VA Loan
Read Less
Bought with Mark Trent • Century 21 Legacy Col Hgts
GET MORE INFORMATION




