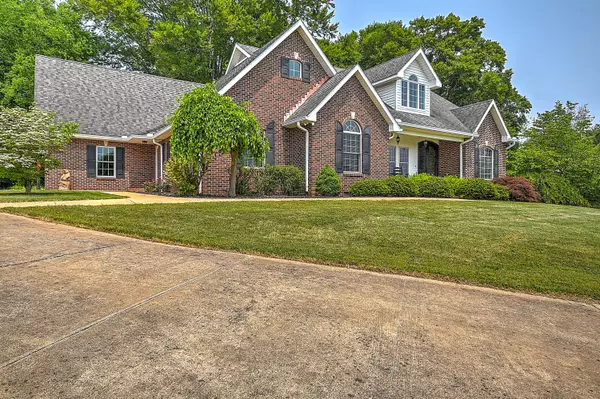For more information regarding the value of a property, please contact us for a free consultation.
250 Veldt LN Afton, TN 37616
Want to know what your home might be worth? Contact us for a FREE valuation!

Our team is ready to help you sell your home for the highest possible price ASAP
Key Details
Sold Price $830,000
Property Type Single Family Home
Sub Type Single Family Residence
Listing Status Sold
Purchase Type For Sale
Square Footage 4,347 sqft
Price per Sqft $190
Subdivision Overlook
MLS Listing ID 9952477
Sold Date 08/23/23
Bedrooms 4
Full Baths 3
Half Baths 1
HOA Y/N No
Total Fin. Sqft 4347
Originating Board Tennessee/Virginia Regional MLS
Year Built 2000
Lot Size 1.500 Acres
Acres 1.5
Lot Dimensions 73.52x402.13xirr
Property Description
Majestic Mountain views from this gorgeous brick exterior home that is located along the Nolichuckey river, close to town, and adjacent to the Tusculum area.
This home features four bedrooms, three full baths and one half baths, with plenty of extra rooms for guest, recreation, and gracious living. Gorgeous Kitchen with plenty of beautiful cherry cabinetry, granite counter tops, and a generous sized kitchen island. Lovely Formal Dining room for entertaining , Spacious open great room with fireplace. Main floor Office, Two sets of stairs to upper level for your convenience. Three fireplaces!!
Large Primary bedroom is on the main level with massive custom closet and built ins. Two additional bedrooms on Main level along with laundry! Three garages on the main level ! Upstairs you will find other bedrooms, along with additional rooms for guest, and relaxation, office and hobbies.
Enjoy your own private threatre in the basement level of the home along with extra storage and garage area.
Private wooded backyard setting, large deck, screened in back porch complete with wet bar and fireplace , that opens up to a large deck for all your family or guest
Buyer to verify all information
Location
State TN
County Greene
Community Overlook
Area 1.5
Zoning R
Direction Erwin Hwy. to left on Greenwood Road, right on Veldt. Lane, follow to home .
Rooms
Basement Heated, Partially Finished, Walk-Out Access
Primary Bedroom Level First
Interior
Interior Features Primary Downstairs, Balcony, Bar, Built-in Features, Eat-in Kitchen, Granite Counters, Kitchen Island, Walk-In Closet(s), Wet Bar
Heating Fireplace(s), Heat Pump
Cooling Ceiling Fan(s), Heat Pump
Flooring Ceramic Tile, Hardwood
Fireplaces Number 3
Fireplaces Type Primary Bedroom, Great Room, Other
Fireplace Yes
Window Features Double Pane Windows,Insulated Windows
Appliance Built-In Electric Oven, Built-In Gas Oven, Cooktop, Microwave, Range, Refrigerator, Washer
Heat Source Fireplace(s), Heat Pump
Laundry Electric Dryer Hookup, Washer Hookup
Exterior
Exterior Feature Balcony, Outdoor Fireplace, See Remarks
Garage Deeded, Attached, Concrete
Garage Spaces 3.0
Amenities Available Landscaping
Waterfront Yes
Waterfront Description River Front
View Water, Mountain(s)
Roof Type Asphalt,Composition,Shingle
Topography Part Wooded, Sloped
Porch Back, Deck, Front Porch, Porch, Screened
Total Parking Spaces 3
Building
Entry Level Two,One and One Half
Foundation Block
Sewer Septic Tank
Water Public
Structure Type Brick
New Construction No
Schools
Elementary Schools Doak
Middle Schools Chuckey Doak
High Schools Chuckey Doak
Others
Senior Community No
Tax ID 101i A 004.00
Acceptable Financing Cash, Conventional, VA Loan
Listing Terms Cash, Conventional, VA Loan
Read Less
Bought with Tawni Barbanente • Kornerstone Properties, LLC
GET MORE INFORMATION




