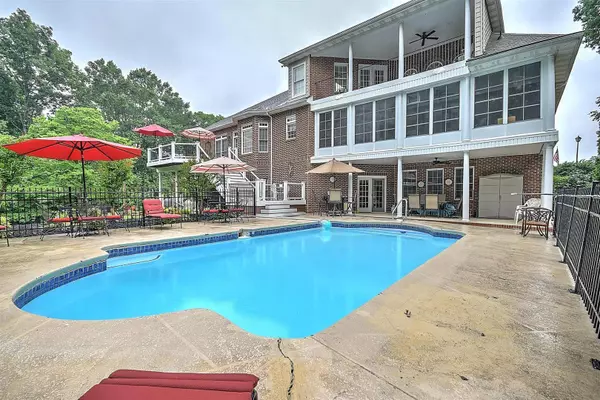For more information regarding the value of a property, please contact us for a free consultation.
20 Loch Lomond LN Chuckey, TN 37641
Want to know what your home might be worth? Contact us for a FREE valuation!

Our team is ready to help you sell your home for the highest possible price ASAP
Key Details
Sold Price $760,000
Property Type Single Family Home
Sub Type Single Family Residence
Listing Status Sold
Purchase Type For Sale
Square Footage 6,448 sqft
Price per Sqft $117
Subdivision Chimney Top
MLS Listing ID 9952763
Sold Date 07/31/23
Style Ranch,Traditional
Bedrooms 4
Full Baths 4
HOA Y/N No
Total Fin. Sqft 6448
Originating Board Tennessee/Virginia Regional MLS
Year Built 2000
Lot Size 3.940 Acres
Acres 3.94
Lot Dimensions See Acres
Property Description
Elegant 4-5BR/4BA home with over 6400 finished square feet on 3.94 Acres at Chimney Top Estates surrounded by Graysburg Hills Golf Course! Extreme Curb appeal greets guests as they arrive at this 2-story brick and stone home with meticulous landscaping and huge entryway. Through the front door is a foyer with high ceilings and encased with gorgeous molding wrapped around the entryway leading to the living area. The living area features a fireplace, large windows overlooking the private backyard and pool and gleaming hardwood floors. Exceptional built in bookshelves, cabinetry and moldings throughout the home! Past the living area is the kitchen with all wood cabinetry and stainless appliances, granite tile, custom island, counter area with seating, breakfast nook and overlooks a cozy living area with fireplace to relax and have great conversations while dinner is being prepared. A sunroom off the kitchen provides a great additional area to enjoy the seasons and enjoy the private setting bordered with trees. The wing to the left houses the first primary suite with lighted tray ceilings and a large bath with a walk-in tile shower and whirlpool soaking tub as well as a walk-in closet. Located in the right wing of the main level is a second primary suite on the main floor as well with a bedroom area, sitting area and full bath. The main level also provides a 2-car garage with a laundry room off of it and leads directly into the kitchen area for convenience when bringing in groceries. Up the beautiful wrought iron railed staircase is an office area with lots of natural light that also has a balcony looking over the living area. A third huge bedroom with double closets and amazing architectural elements in the ceiling makes a great kid's room and is segmented by the ceilings to provide a sleeping area with an additional play area, craft room, or would make a wonderful room for 2 to share while having privacy. There is no wasted space in the home and huge closets every everywhere for many storage options. Upstairs is a 4th bedroom with window seat, 2 large closets, and room for a bedroom suite as well as a large sitting area as well. Off the office area is an outdoor covered balcony to enjoy the cool breeze and the backyard and perhaps spot the occasional golfer beyond the trees. A full bath completes the large upstairs space. Heading downstairs there is the ultimate recreational area with sections currently housing a pool table, a card table corner, a bar area, a living area complete with fireplace, and a fifth bedroom option that is currently used as a workout room. There is also a full bath for quick access from the pool area, and a huge storage room as well as an additional storage area under the stairs. Heading outside is another covered patio to lounge while watching people enjoy the pool as well as another upper deck for additional seating. The back yard is completed with a stacked stone outdoor fireplace area and a detached brick garage to store lawn equipment, golf carts, etc. Truly a one-of-a-kind home, schedule your showing today!!
Location
State TN
County Greene
Community Chimney Top
Area 3.94
Zoning A-1
Direction Hwy 93 (Kingport Hwy) to Chimneytop. Loch Lomond on the right. Only house currently on Loch Lomond.
Rooms
Basement Finished
Primary Bedroom Level First
Interior
Interior Features Primary Downstairs, Granite Counters, Kitchen Island, Walk-In Closet(s), Whirlpool
Heating Heat Pump
Cooling Ceiling Fan(s), Heat Pump
Flooring Ceramic Tile, Hardwood
Fireplaces Number 3
Fireplaces Type Primary Bedroom, Basement, Den, Living Room
Fireplace Yes
Window Features Double Pane Windows
Appliance Double Oven, Range, Refrigerator
Heat Source Heat Pump
Laundry Electric Dryer Hookup, Washer Hookup
Exterior
Exterior Feature Balcony, Garden, Outdoor Fireplace, See Remarks
Garage Attached, Concrete, Garage Door Opener
Garage Spaces 3.0
Pool In Ground
Community Features Golf
Utilities Available Cable Connected
View Golf Course
Roof Type Composition,Shingle
Topography Level, Rolling Slope
Porch Balcony, Covered, Deck, Patio, Rear Patio, Rear Porch
Total Parking Spaces 3
Building
Entry Level Two
Sewer Septic Tank
Water Public
Architectural Style Ranch, Traditional
Structure Type Brick,Stone,Stone Veneer
New Construction No
Schools
Elementary Schools Chuckey
Middle Schools Chuckey Doak
High Schools Chuckey Doak
Others
Senior Community No
Tax ID 029 032.15
Acceptable Financing Cash, Conventional, VA Loan
Listing Terms Cash, Conventional, VA Loan
Read Less
Bought with Mark McNeese • Century 21 Legacy - Greeneville
GET MORE INFORMATION




