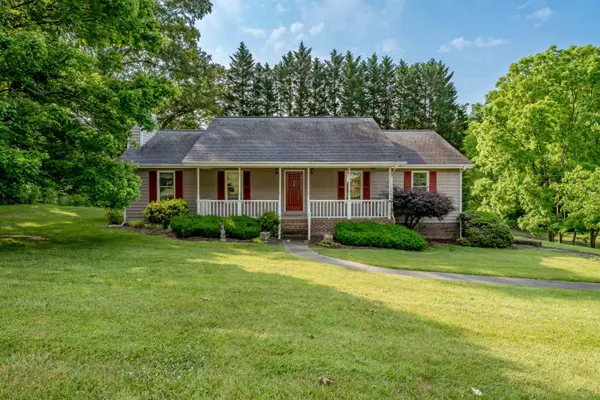For more information regarding the value of a property, please contact us for a free consultation.
401 Rosewood LN Kingsport, TN 37664
Want to know what your home might be worth? Contact us for a FREE valuation!

Our team is ready to help you sell your home for the highest possible price ASAP
Key Details
Sold Price $360,000
Property Type Single Family Home
Sub Type Single Family Residence
Listing Status Sold
Purchase Type For Sale
Square Footage 2,511 sqft
Price per Sqft $143
Subdivision Fall Creek
MLS Listing ID 9952762
Sold Date 07/10/23
Style Ranch,Traditional
Bedrooms 3
Full Baths 2
Total Fin. Sqft 2511
Originating Board Tennessee/Virginia Regional MLS
Year Built 1989
Lot Size 0.500 Acres
Acres 0.5
Lot Dimensions 95 X 200 IRR
Property Description
Homes that are this well maintained are rare to find. Welcome to 401 Rosewood Lane! This residence has been meticulously maintained by the same owner for over 25 years. The property, which boasts a gorgeous front porch and a covered back deck, has multiple entertaining spaces. On the main level you will find ample space in both the kitchen and the living area. Downstairs you will find 2 addition finished rooms that can be used as recreation rooms, bedrooms or offices! All of this in addition to a .50 acre lot with a beautiful side yard makes this a true gem of a property! Data gathered from CRS and the Seller, please have yourself or the buyers verify.
Location
State TN
County Sullivan
Community Fall Creek
Area 0.5
Zoning residential
Direction Continue on I-26 W to Kingsport. Take exit 59 from I-81 N Follow TN-36 N/Fort Henry Dr, Colonial Heights Rd and Fall Creek Rd to Rosewood Ln
Rooms
Basement Block, Exterior Entry, Finished, Garage Door
Interior
Interior Features Handicap Modified, Kitchen/Dining Combo, Walk-In Closet(s)
Heating Central, Fireplace(s), Heat Pump
Cooling Central Air, Heat Pump
Flooring Carpet, Parquet
Fireplaces Number 1
Fireplaces Type Gas Log
Fireplace Yes
Window Features Double Pane Windows
Appliance Dishwasher, Dryer, Electric Range, Microwave, Refrigerator, Washer
Heat Source Central, Fireplace(s), Heat Pump
Laundry Electric Dryer Hookup, Washer Hookup
Exterior
Exterior Feature See Remarks
Garage Attached, Concrete, Garage Door Opener
Garage Spaces 2.0
Utilities Available Cable Connected
Roof Type Shingle
Topography Level
Porch Back, Deck, Front Porch
Parking Type Attached, Concrete, Garage Door Opener
Total Parking Spaces 2
Building
Entry Level One
Foundation Block
Sewer Septic Tank
Water Public
Architectural Style Ranch, Traditional
Structure Type Wood Siding
New Construction No
Schools
Elementary Schools Indian Springs
Middle Schools Sullivan Central Middle
High Schools West Ridge
Others
Senior Community No
Tax ID 063b D 010.00
Acceptable Financing Cash, Conventional, FHA, VA Loan
Listing Terms Cash, Conventional, FHA, VA Loan
Read Less
Bought with Sunshine Romero • Southern Dwellings
GET MORE INFORMATION




