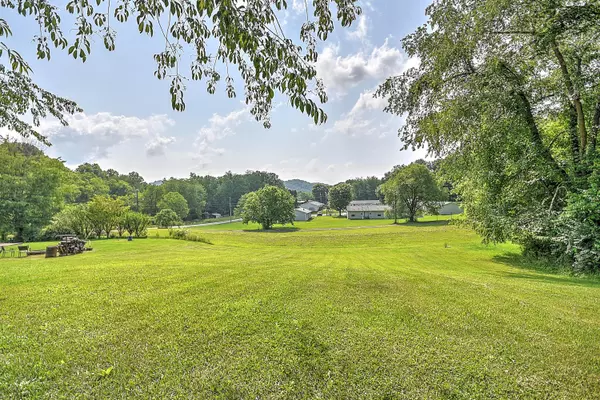For more information regarding the value of a property, please contact us for a free consultation.
1024 Paperville RD Bristol, TN 37620
Want to know what your home might be worth? Contact us for a FREE valuation!

Our team is ready to help you sell your home for the highest possible price ASAP
Key Details
Sold Price $179,000
Property Type Single Family Home
Sub Type Single Family Residence
Listing Status Sold
Purchase Type For Sale
Square Footage 960 sqft
Price per Sqft $186
Subdivision Not In Subdivision
MLS Listing ID 9952784
Sold Date 07/21/23
Style Ranch
Bedrooms 3
Full Baths 1
HOA Y/N No
Total Fin. Sqft 960
Originating Board Tennessee/Virginia Regional MLS
Year Built 1948
Lot Size 0.500 Acres
Acres 0.5
Lot Dimensions 131x219x107x176
Property Description
**OPEN HOUSE SUN 6/11 2-4PM** This is the cutest little house!! Situated just outside of the Bristol City limits on a level half acre lot, this house has privacy galore! Starting with the rocking chair ready, covered side porch, you will walk into the remodeled eat-in kitchen. You'll find granite counter tops and stainless steel appliances. Heading into the living room you will appreciate the original hardwood floors that have been well maintained. Just a few steps up to the 3 bedrooms, bathroom and laundry area. All 3 bedrooms are proportionally sized and will fit a full and/or queen bed. The sellers have enjoyed this home for several years and unforunately have to relocate for work. Their loss is your gain! *All information believed to be accurate but not guaranteed*
Location
State TN
County Sullivan
Community Not In Subdivision
Area 0.5
Zoning A-1
Direction 394 to Old Jonesboro Rd, turn left, stay right to stay on Old Jonesboro Rd, Left on to N Paperville, house on left
Rooms
Other Rooms Outbuilding
Basement Crawl Space
Interior
Interior Features Eat-in Kitchen, Granite Counters
Heating Heat Pump
Cooling Heat Pump
Flooring Hardwood, Vinyl
Window Features Double Pane Windows
Appliance Electric Range, Microwave, Refrigerator
Heat Source Heat Pump
Laundry Electric Dryer Hookup, Washer Hookup
Exterior
Garage Asphalt
Roof Type Shingle
Topography Level
Porch Covered, Side Porch
Parking Type Asphalt
Building
Entry Level One and One Half
Sewer Septic Tank
Water Public
Architectural Style Ranch
Structure Type Vinyl Siding
New Construction No
Schools
Elementary Schools Emmett
Middle Schools Sullivan East
High Schools Sullivan East
Others
Senior Community No
Tax ID 021 022.00
Acceptable Financing Cash, Conventional, FHA, THDA, VA Loan
Listing Terms Cash, Conventional, FHA, THDA, VA Loan
Read Less
Bought with Matthew Colley • Red Door Agency
GET MORE INFORMATION




