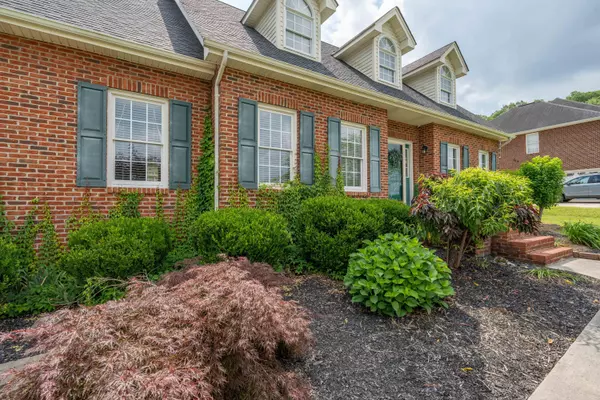For more information regarding the value of a property, please contact us for a free consultation.
1205 Sussex DR Kingsport, TN 37660
Want to know what your home might be worth? Contact us for a FREE valuation!

Our team is ready to help you sell your home for the highest possible price ASAP
Key Details
Sold Price $549,000
Property Type Single Family Home
Sub Type Single Family Residence
Listing Status Sold
Purchase Type For Sale
Square Footage 3,700 sqft
Price per Sqft $148
Subdivision Preston Forest
MLS Listing ID 9953592
Sold Date 07/21/23
Style Cape Cod
Bedrooms 4
Full Baths 3
Half Baths 1
HOA Y/N No
Total Fin. Sqft 3700
Originating Board Tennessee/Virginia Regional MLS
Year Built 1999
Lot Size 0.440 Acres
Acres 0.44
Lot Dimensions 101 x 222 irr
Property Description
Check out this charming 4 bedroom, 3.5 bath Cape Cod style home with the primary bedroom/bath and laundry on the main level. Features a formal living and dining room great for entertaining. Both the primary bedroom and dining room offers trey ceilings and wainscoting. Large gourmet eat-in kitchen with bulit-in desk and island. Beautiful hardwood and crown molding throughout.
There is an additional primary with full bath upstairs, along with 2 other large bedrooms.
Ample storage in the 2- car garage. Roof is approximately 7 years old and tankless water heater approximately 2 years old. Plumbed for a central vac system, and french drain previously installed.
Enjoy the outdoors on the concrete patio with a fenced in backyard.
Location
State TN
County Sullivan
Community Preston Forest
Area 0.44
Zoning RES
Direction From TN-93 N, turn right onto the US-11W N ramp and follow signs for Bristol/US-11W N. Turn left onto New Beason Well Rd., then left onto Sussex Dr. Home will be on your left.
Rooms
Basement Block, Concrete
Interior
Interior Features Primary Downstairs, Central Vac (Plumbed), Eat-in Kitchen, Garden Tub, Kitchen Island, Tile Counters, Walk-In Closet(s)
Heating Fireplace(s), Heat Pump, Natural Gas
Cooling Central Air
Flooring Carpet, Ceramic Tile, Hardwood
Fireplaces Number 1
Fireplaces Type Gas Log, Living Room
Fireplace Yes
Window Features Double Pane Windows,Insulated Windows
Appliance Convection Oven, Dishwasher, Gas Range, Microwave
Heat Source Fireplace(s), Heat Pump, Natural Gas
Laundry Electric Dryer Hookup, Washer Hookup
Exterior
Garage Driveway, Attached, Concrete
Garage Spaces 2.0
Utilities Available Cable Connected
Amenities Available Landscaping
Roof Type Shingle
Topography Sloped
Porch Rear Patio
Parking Type Driveway, Attached, Concrete
Total Parking Spaces 2
Building
Entry Level Two
Foundation Block
Sewer Public Sewer
Water Public
Architectural Style Cape Cod
Structure Type Brick
New Construction No
Schools
Elementary Schools Jefferson
Middle Schools Robinson
High Schools Dobyns Bennett
Others
Senior Community No
Tax ID 047c D 011.00
Acceptable Financing Cash, Conventional, FHA, VA Loan
Listing Terms Cash, Conventional, FHA, VA Loan
Read Less
Bought with Allyson Spencer • Greater Impact Realty Jonesborough
GET MORE INFORMATION




