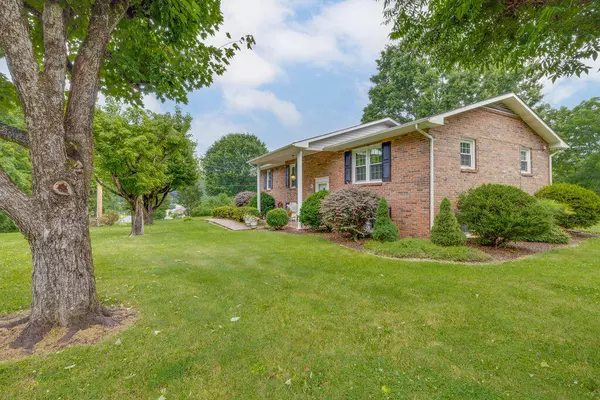For more information regarding the value of a property, please contact us for a free consultation.
563 Jobe RD Elizabethton, TN 37643
Want to know what your home might be worth? Contact us for a FREE valuation!

Our team is ready to help you sell your home for the highest possible price ASAP
Key Details
Sold Price $379,900
Property Type Single Family Home
Sub Type Single Family Residence
Listing Status Sold
Purchase Type For Sale
Square Footage 2,417 sqft
Price per Sqft $157
Subdivision Not Listed
MLS Listing ID 9953837
Sold Date 09/05/23
Style Split Foyer
Bedrooms 3
Full Baths 2
HOA Y/N No
Total Fin. Sqft 2417
Originating Board Tennessee/Virginia Regional MLS
Year Built 1970
Lot Size 0.730 Acres
Acres 0.73
Lot Dimensions .73
Property Description
LOCATION, LOCATION, LOCATION! Lovely brick 3 bedroom 2 bath split foyer home in the West Side School district situated on a large double lot with a nice barn and lots of beautiful landscaping. This home features 2,417 total finished sq ft with hardwood floors in the living room, hall and
bedrooms, along with a large kitchen dining combo. Upstairs also features a nice sunroom that is heated and cooled. The
downstairs boasts a large den with fireplace that make a great family room, hobby area, office, etc. Property consists of 2 level lots with a 28x20 barn with loft and covered areas ideal for wood working, stained glass, mosaics, etc. Seller has also planted many fruits including pecan trees, apple, blackberries, blueberries, rhubarb, and garden space. Buyer to verify all.
Location
State TN
County Carter
Community Not Listed
Area 0.73
Zoning Res
Direction From G Street in Elizabethton turn right onto Division Street. Right onto Field Rd and take the second Jobe Rd left turn. House is on the left.
Rooms
Other Rooms Barn(s)
Basement Block, Partially Finished
Interior
Interior Features Eat-in Kitchen, Granite Counters, Remodeled
Heating Central, Fireplace(s)
Cooling Ceiling Fan(s), Central Air
Flooring Carpet, Hardwood, Tile
Fireplaces Number 1
Fireplaces Type Recreation Room
Fireplace Yes
Window Features Double Pane Windows
Appliance Dishwasher, Microwave, Range, Refrigerator
Heat Source Central, Fireplace(s)
Exterior
Exterior Feature Garden
Garage Concrete
Garage Spaces 2.0
Amenities Available Landscaping
Roof Type Shingle
Topography Level
Porch Back, Covered, Deck, Front Patio
Total Parking Spaces 2
Building
Foundation Block
Sewer Public Sewer
Water Public
Architectural Style Split Foyer
Structure Type Brick
New Construction No
Schools
Elementary Schools West Side
Middle Schools T A Dugger
High Schools Elizabethton
Others
Senior Community No
Tax ID 040m B 018.00
Acceptable Financing Cash, Conventional, FHA, USDA Loan, VA Loan
Listing Terms Cash, Conventional, FHA, USDA Loan, VA Loan
Read Less
Bought with Byron Reece • Realty ONE Group Home Team
GET MORE INFORMATION




