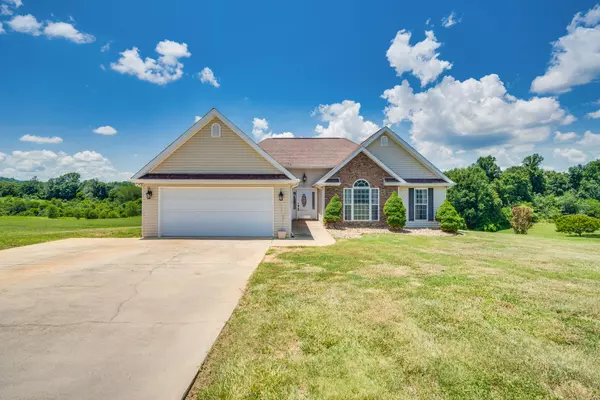For more information regarding the value of a property, please contact us for a free consultation.
513 Katie LN Chuckey, TN 37641
Want to know what your home might be worth? Contact us for a FREE valuation!

Our team is ready to help you sell your home for the highest possible price ASAP
Key Details
Sold Price $375,000
Property Type Single Family Home
Sub Type Single Family Residence
Listing Status Sold
Purchase Type For Sale
Square Footage 1,617 sqft
Price per Sqft $231
Subdivision Blue Ridge Meadows
MLS Listing ID 9953912
Sold Date 07/24/23
Style Ranch
Bedrooms 3
Full Baths 2
HOA Y/N No
Total Fin. Sqft 1617
Originating Board Tennessee/Virginia Regional MLS
Year Built 2009
Lot Size 0.540 Acres
Acres 0.54
Lot Dimensions 87.37X 247.73
Property Description
Located in one of the most picturesque neighborhoods in Chuckey, this home won't last long!
This ranch home has easy entry with no steps from the garage or front door entrance. The living room features a beautiful gas fireplace framed by windows. The eat-in kitchen features stainless steel appliances including a wine refrigerator. The formal dining room is situated to take advantage of the mountain views.
Off of the dining room is a screened-in porch as well as a concrete back deck perfect for grilling, entertaining, and enjoying the scenery.
The primary bedroom is very generously sized with a vaulted ceiling and a huge walk-in closet. The en suite bathroom is stunning with a large soaking tub and a walk-in shower.
The other two bedrooms are nice sized with good closet space.
With just over 1/2 acre of level yard, what more can you ask for! This home is what many seek in East Tennessee so it's hard to come by.
Just outside of city limits. so there's no city taxes. There are some neighborhood restrictions. Buyer and Buyer's agent to verify all information.
Location
State TN
County Greene
Community Blue Ridge Meadows
Area 0.54
Zoning A-1
Direction From 11E head South on 107/Erwin Hwy. Just after County Line Pie take a left onto Katie Lane at the Blue Ridge Mountain subdivision sign. Home will be on the left. See sign.
Rooms
Other Rooms Shed(s)
Basement Crawl Space
Interior
Interior Features Eat-in Kitchen, Kitchen/Dining Combo, Soaking Tub, Walk-In Closet(s)
Heating Central, Heat Pump
Cooling Central Air, Heat Pump
Flooring Hardwood, Luxury Vinyl, Tile
Fireplaces Number 1
Fireplaces Type Gas Log
Fireplace Yes
Appliance Dishwasher, Dryer, Electric Range, Microwave, Refrigerator, Washer
Heat Source Central, Heat Pump
Exterior
Garage Spaces 2.0
View Mountain(s)
Roof Type Shingle
Topography Level
Porch Deck, Screened
Total Parking Spaces 2
Building
Sewer Septic Tank
Water Public
Architectural Style Ranch
Structure Type Brick,Stone Veneer,Vinyl Siding
New Construction No
Schools
Elementary Schools Chuckey
Middle Schools Chuckey Doak
High Schools Chuckey Doak
Others
Senior Community No
Tax ID 113d A 037.00
Acceptable Financing Cash, Conventional, USDA Loan, VA Loan
Listing Terms Cash, Conventional, USDA Loan, VA Loan
Read Less
Bought with Danielle Ricker • Realty Executives East TN Realtors
GET MORE INFORMATION




