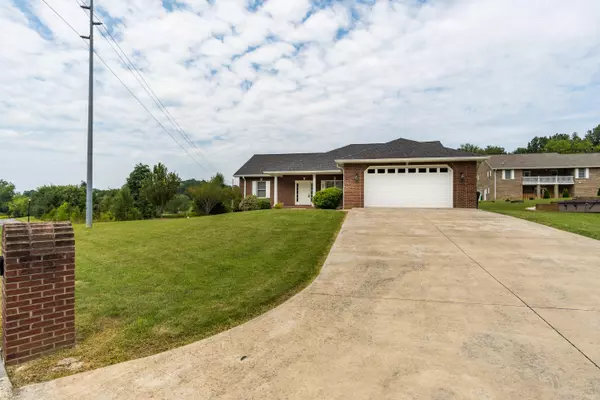For more information regarding the value of a property, please contact us for a free consultation.
313 Shiloh Shoals DR Greeneville, TN 37745
Want to know what your home might be worth? Contact us for a FREE valuation!

Our team is ready to help you sell your home for the highest possible price ASAP
Key Details
Sold Price $385,000
Property Type Single Family Home
Sub Type Single Family Residence
Listing Status Sold
Purchase Type For Sale
Square Footage 1,792 sqft
Price per Sqft $214
Subdivision Shiloh Shoals
MLS Listing ID 9954817
Sold Date 09/08/23
Style Ranch
Bedrooms 3
Full Baths 2
HOA Y/N No
Total Fin. Sqft 1792
Originating Board Tennessee/Virginia Regional MLS
Year Built 2014
Lot Size 0.360 Acres
Acres 0.36
Lot Dimensions 167.71 X 156.82 X IRR
Property Description
ONE LEVEL LIVING in this beautiful all brick ranch style home in a wonderful neighborhood. Gorgeous hardwood floors throughout much of the house. Granite countertops and dark cherry cabinets in the kitchen. An oversized yard boasts of ample space to put that playset for the kids, the fire pit you've always wanted or perhaps that POOL! Along with high ceilings, this home has a bonus room that could be used for extra storage or an office/den. So many possibilities here. Let's make this home YOURS! Call your agent for a private showing today! (ALL INFORMATION DEEMED RELIABLE BUT NOT GUARANTEED. BUYER/BUYER'S AGENT TO VERIFY)
Location
State TN
County Greene
Community Shiloh Shoals
Area 0.36
Zoning Residential
Direction From 11E, Take a LEFT on Haynes Blvd. RIGHT on Old Tusculum Rd, LEFT on Sylvan Cir and RIGHT on Shiloh Shoals. House is on the right.
Rooms
Basement Crawl Space
Interior
Interior Features Primary Downstairs, Granite Counters, Kitchen Island, Kitchen/Dining Combo, Open Floorplan, Pantry
Heating Central, Heat Pump
Cooling Central Air, Heat Pump
Flooring Carpet, Ceramic Tile, Hardwood
Fireplace No
Window Features Double Pane Windows,Window Treatments
Appliance Built-In Electric Oven, Dishwasher, Electric Range, Refrigerator
Heat Source Central, Heat Pump
Laundry Electric Dryer Hookup, Washer Hookup
Exterior
Garage Driveway, Attached, Garage Door Opener, Parking Pad
Garage Spaces 2.0
Amenities Available Landscaping
Roof Type Shingle
Topography Level, Sloped
Porch Front Porch, Rear Porch
Parking Type Driveway, Attached, Garage Door Opener, Parking Pad
Total Parking Spaces 2
Building
Entry Level One
Foundation Block
Sewer Public Sewer
Water Public
Architectural Style Ranch
Structure Type Brick
New Construction No
Schools
Elementary Schools Tusculum View
Middle Schools Greeneville
High Schools Greeneville
Others
Senior Community No
Tax ID 099c C 038.00
Acceptable Financing Cash, Conventional, FHA, VA Loan
Listing Terms Cash, Conventional, FHA, VA Loan
Read Less
Bought with Lisa Brown • Crye-Leike Premier RE
GET MORE INFORMATION




