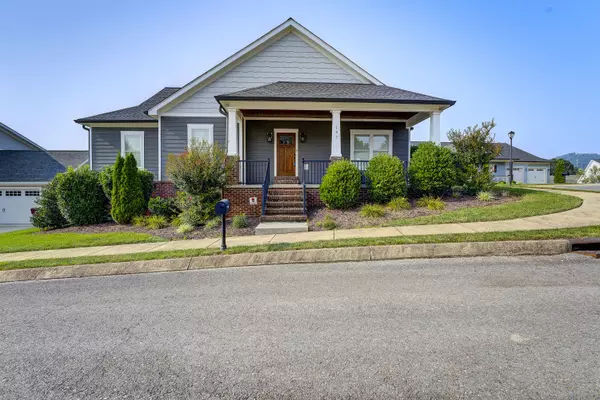For more information regarding the value of a property, please contact us for a free consultation.
197 Princeton Gardens Private Dr Johnson City, TN 37601
Want to know what your home might be worth? Contact us for a FREE valuation!

Our team is ready to help you sell your home for the highest possible price ASAP
Key Details
Sold Price $538,000
Property Type Single Family Home
Sub Type PUD
Listing Status Sold
Purchase Type For Sale
Square Footage 2,150 sqft
Price per Sqft $250
Subdivision Princeton Gardens
MLS Listing ID 9954472
Sold Date 08/18/23
Style Craftsman,PUD
Bedrooms 3
Full Baths 2
HOA Fees $150/mo
HOA Y/N Yes
Total Fin. Sqft 2150
Originating Board Tennessee/Virginia Regional MLS
Year Built 2017
Lot Size 6,534 Sqft
Acres 0.15
Lot Dimensions 67.70 X 79.35 IRR (.15 AC)
Property Description
This stunning one-level craftsman home offers a beautifully landscaped, maintenance-free lifestyle, allowing you to focus on enjoying your time without the hassle of yard work.
Located in one of the premier neighborhoods of Johnson City, this home provides easy access to everything and is situated within great school zones.
Step inside to find a charming open floor plan featuring gorgeous hardwood floors throughout. The living room boasts a cozy fireplace, creating a perfect space for relaxation and gatherings.
The kitchen is a chef's dream, showcasing a 12-foot island with elegant white quartz counters and top-of-the-line stainless steel appliances.
The bedrooms are spacious, and the primary suite is a true oasis with an incredible en-suite bathroom featuring a soaker tub and a generous walk-in shower.
Don't miss this fantastic opportunity to own a luxury home in a convenient and beautiful neighborhood. Come and experience all that Princeton Gardens has to offer. Schedule your private tour today!
Location
State TN
County Washington
Community Princeton Gardens
Area 0.15
Zoning Res
Direction Take Princeton Rd turn right into Princeton Gardens Private Dr. Go right around the neighborhood and see sign.
Interior
Heating Heat Pump, Natural Gas
Cooling Central Air, Heat Pump
Flooring Ceramic Tile, Hardwood
Fireplaces Number 1
Fireplaces Type Living Room
Fireplace Yes
Window Features Double Pane Windows
Appliance Dishwasher, Microwave, Refrigerator
Heat Source Heat Pump, Natural Gas
Laundry Electric Dryer Hookup, Washer Hookup
Exterior
Garage Concrete
Garage Spaces 2.0
Utilities Available Cable Connected
Amenities Available Landscaping
Roof Type Shingle
Topography Level
Porch Back, Deck
Parking Type Concrete
Total Parking Spaces 2
Building
Foundation Slab
Sewer Public Sewer
Water Public
Architectural Style Craftsman, PUD
Structure Type HardiPlank Type
New Construction No
Schools
Elementary Schools Fairmont
Middle Schools Indian Trail
High Schools Science Hill
Others
Senior Community No
Tax ID 038g A 006.24
Acceptable Financing Cash, Conventional, FHA, VA Loan
Listing Terms Cash, Conventional, FHA, VA Loan
Read Less
Bought with Autumn Bergendahl • KW Johnson City
GET MORE INFORMATION




