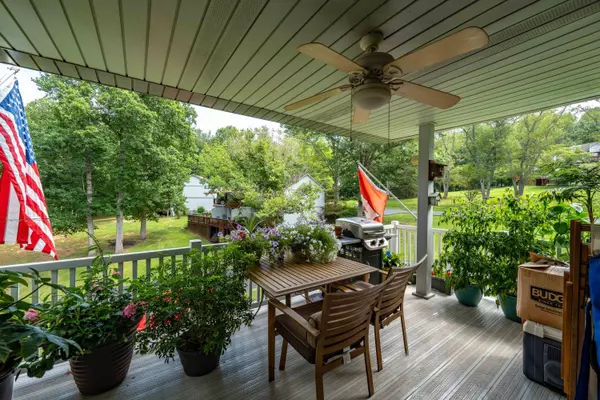For more information regarding the value of a property, please contact us for a free consultation.
112 Point Shore Pvt DR #112 Piney Flats, TN 37686
Want to know what your home might be worth? Contact us for a FREE valuation!

Our team is ready to help you sell your home for the highest possible price ASAP
Key Details
Sold Price $204,500
Property Type Condo
Sub Type Condominium
Listing Status Sold
Purchase Type For Sale
Square Footage 1,620 sqft
Price per Sqft $126
Subdivision Not Listed
MLS Listing ID 9954829
Sold Date 09/29/23
Style Townhouse
Bedrooms 2
Full Baths 2
Half Baths 1
HOA Fees $180/mo
HOA Y/N Yes
Total Fin. Sqft 1620
Originating Board Tennessee/Virginia Regional MLS
Year Built 1995
Property Description
WATER FRONT CONDO with BOAT SLIP. This 2 Bedroom 2 bath condo is a must see. The Primary bedroom covers the whole second floor with large walk-in closet and HUGE Primary Bathroom. Upgraded covered deck overlooking the park like setting features mature trees, manicured lawn and lake views! The lower level features a walk out Den/bedroom, office and large full bath. Perfect to step outside and take the few steps to your private boat slip and boat ramp! Updates and upgrades include: Refrigerator 3 yrs. old. Dryer 1 yr. old. Washer 5 yrs. old. Newer exterior doors, Newer windows, New Microwave July 2023. New water heater 2023, This condo community is a hidden GEM. Boat slip is an additional $50/year to maintain.
Buyer/Buyer's agent to verify all MLS info.
Location
State TN
County Sullivan
Community Not Listed
Zoning Residential
Direction East on Bristol Highway from Johnson City. Left onto Willmary after Bridge. Left onto Rangewood. Left onto Lake Point. Community on the Right. Condo is last driveway one the left - Far right unit.
Rooms
Basement Finished, Walk-Out Access
Interior
Interior Features Balcony, Walk-In Closet(s), Whirlpool
Heating Heat Pump
Cooling Central Air, Heat Pump
Flooring Carpet, Ceramic Tile, Hardwood
Fireplaces Number 1
Fireplaces Type Living Room
Fireplace Yes
Window Features Double Pane Windows
Appliance Dishwasher, Dryer, Microwave, Range, Refrigerator, Washer
Heat Source Heat Pump
Laundry Electric Dryer Hookup, Washer Hookup
Exterior
Exterior Feature Balcony, Dock, See Remarks
Garage Parking Spaces
Community Features Fishing, Lake
Utilities Available Cable Connected
Amenities Available Landscaping
Waterfront Yes
Waterfront Description Lake Front,Lake Privileges,River Front
View Water
Roof Type Asphalt,Shingle
Topography Part Wooded, Rolling Slope, Sloped
Porch Covered, Deck, Patio
Parking Type Parking Spaces
Building
Sewer Septic Tank
Water At Road
Architectural Style Townhouse
Structure Type Vinyl Siding
New Construction No
Schools
Elementary Schools Mary Hughes
Middle Schools Sullivan East
High Schools Sullivan East
Others
Senior Community No
Tax ID 140a A 001.00
Acceptable Financing Cash, Conventional
Listing Terms Cash, Conventional
Read Less
Bought with C. Sue Alvis • Berkshire Hathaway Greg Cox Real Estate
GET MORE INFORMATION




