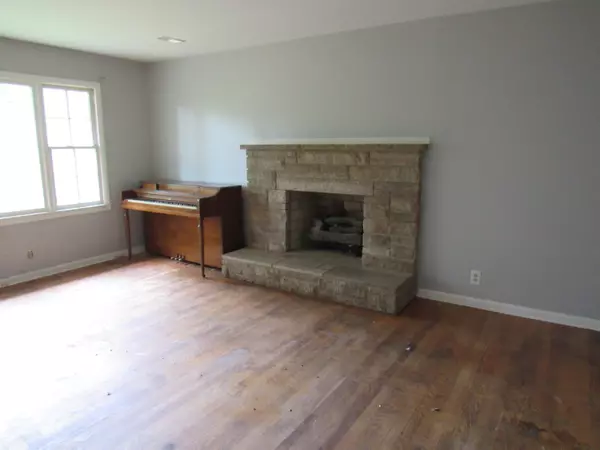For more information regarding the value of a property, please contact us for a free consultation.
609 Midview PL Kingsport, TN 37665
Want to know what your home might be worth? Contact us for a FREE valuation!

Our team is ready to help you sell your home for the highest possible price ASAP
Key Details
Sold Price $130,000
Property Type Single Family Home
Sub Type Single Family Residence
Listing Status Sold
Purchase Type For Sale
Square Footage 2,144 sqft
Price per Sqft $60
Subdivision Midfields Addition
MLS Listing ID 9955004
Sold Date 09/08/23
Style Raised Ranch
Bedrooms 3
Full Baths 1
Half Baths 2
HOA Y/N No
Total Fin. Sqft 2144
Originating Board Tennessee/Virginia Regional MLS
Year Built 1963
Lot Size 0.730 Acres
Acres 0.73
Lot Dimensions 62 X 236.38 IRR
Property Description
MULTIPLE OFFERS- HIGHEST AND BEST OFFERS MUST BE TURNED IN BY 08/07/23 AT 12 NOON****CASH OR CONVENTIONAL OR RENO LOAN OFFERS ONLY DUE TO CONDITION****Part of yard is in a flood zone, however house is not. *****Awesome opportunity to buy a fixer upper and make it your own! Upon entering this raised ranch you will find a family room with fireplace, utility closet, half bath and furance room along with a 1 car drive under garage. On the main level of the home (upstairs) you have a living room with fireplace, kitchen/dining combo, 3 bedrooms and 1.5 baths. ******SQ footage and other measurements provided as a courtesy and not guaranteed to be correct. Some information taken from court house system. Buyer to confirm all information that would be important to him or her. '' Information herein deemed reliable but not guaranteed ''********Heating & cooling type, sewer/water type, be it public or private should be determined by the buyer. Listing company/agent or seller will not be responsible for making this determination. ****
Location
State TN
County Sullivan
Community Midfields Addition
Area 0.73
Zoning R
Direction Union St to right on Granby to left of Midview st, to left onto Midview Place, house on left at end of rd.
Interior
Interior Features Kitchen/Dining Combo, Laminate Counters
Heating Heat Pump, See Remarks
Cooling Heat Pump, See Remarks
Flooring Ceramic Tile, Hardwood, Vinyl
Fireplaces Number 2
Fireplaces Type Basement, Living Room
Fireplace Yes
Heat Source Heat Pump, See Remarks
Laundry Electric Dryer Hookup, Washer Hookup
Exterior
Garage Spaces 1.0
Roof Type Metal
Topography Level, Rolling Slope
Porch Deck, Rear Patio
Total Parking Spaces 1
Building
Sewer Septic Tank, See Remarks
Water Public, See Remarks
Architectural Style Raised Ranch
Structure Type Brick,Wood Siding
New Construction No
Schools
Elementary Schools Roosevelt
Middle Schools Sevier
High Schools Dobyns Bennett
Others
Senior Community No
Tax ID 029k A 024.00
Acceptable Financing Cash, Conventional, See Remarks
Listing Terms Cash, Conventional, See Remarks
Special Listing Condition In Foreclosure
Read Less
Bought with Tammy Largent • Park Hill Realty Group, LLC
GET MORE INFORMATION




