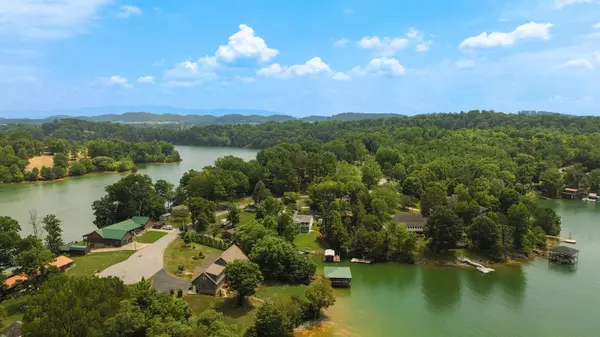For more information regarding the value of a property, please contact us for a free consultation.
553 Hideaway Farm RD Piney Flats, TN 37686
Want to know what your home might be worth? Contact us for a FREE valuation!

Our team is ready to help you sell your home for the highest possible price ASAP
Key Details
Sold Price $600,000
Property Type Single Family Home
Sub Type Single Family Residence
Listing Status Sold
Purchase Type For Sale
Square Footage 3,028 sqft
Price per Sqft $198
Subdivision Not In Subdivision
MLS Listing ID 9954943
Sold Date 09/05/23
Style Traditional
Bedrooms 5
Full Baths 3
HOA Y/N No
Total Fin. Sqft 3028
Originating Board Tennessee/Virginia Regional MLS
Year Built 1945
Lot Size 8,276 Sqft
Acres 0.19
Lot Dimensions 101 x 298 IRR
Property Description
This home is so well kept, you will think it is new. The master bedroom has an Atrium door to walk out on to the deck and see your view of Boone Lake, with a large bathroom with a jetted tub, ceramic tile, and skylight. There are two other bedrooms and a hall bath. There is an alcove as you enter that makes a perfect office/pantry. The foyer is large and is joined by the dining room on one side and the living room on the other. The efficient kitchen is off the dining room. There is another space that can be used as the dining room. Living room has a fireplace. The propane tank is owned. Kitchen has a disposal, refrigerator, dishwasher, stove, built-in microwave and ceramic tile, all newly replaced. The main attraction is the huge beautiful deck. The views from there are breathtaking. It is in a peaceful cove. The lower level has two bedrooms and bath with lakefront views. The laundry is downstairs. There is another large deck/patio off the lower level which is great for storage. There is a fairly level walkway to the dock, reinforced for strength. The water depth at the dock is 7 feet, with no stumps or debris. The water at the dock extends 90-110 feet to the center of the lake. There is a deck at the entry to the house and a convenient new, over-sized, completely insulated garage with ceiling fan and built-in storage space. There is a detached 2-car garage and a temperature controlled green house. There is an attic in the detached garage. There is also a workshop next to the garage. There is a wash ring around the floor of the garage for washing cars. The exterior lamp posts are wired for electricity for seasonal decorations and for the birds on them now. There are French drains around the back of the house to prevent water intrusion. They have recently installed a BDry system that prevents water from entering the home.
-----See attachment for the remaining information. It is too much to fit here. Buyer/Buyer's Agent to verify all information
Location
State TN
County Sullivan
Community Not In Subdivision
Area 0.19
Zoning R
Direction From Piney Flats intersection with Allison Road, drive 3.5 miles turn LEFT on Hideaway Farm Rd. Drive 1 mile, house on LEFT. Pass first entrance and turn left at next entrance. That makes it easier to drive out.
Rooms
Other Rooms Shed(s)
Basement Crawl Space
Interior
Interior Features Balcony, Entrance Foyer, Remodeled, Whirlpool
Heating Central, Electric, Heat Pump, Electric
Cooling Ceiling Fan(s), Central Air, Heat Pump
Flooring Carpet, Ceramic Tile, Laminate, Vinyl
Fireplaces Number 1
Fireplaces Type Living Room
Equipment Generator
Fireplace Yes
Window Features Double Pane Windows
Appliance Dishwasher, Disposal, Microwave, Range, Refrigerator
Heat Source Central, Electric, Heat Pump
Laundry Electric Dryer Hookup, Washer Hookup
Exterior
Exterior Feature Dock
Garage Deeded, Asphalt, Circular Driveway, Garage Door Opener
Utilities Available Cable Available
Waterfront Yes
Waterfront Description Lake Front,Lake Privileges
View Water
Roof Type Shingle
Topography Sloped
Porch Back, Balcony, Covered, Deck, Front Porch, Rear Patio
Parking Type Deeded, Asphalt, Circular Driveway, Garage Door Opener
Building
Entry Level Two
Foundation Block, Concrete Perimeter
Sewer Public Sewer
Water Public
Architectural Style Traditional
Structure Type Wood Siding
New Construction No
Schools
Elementary Schools Mary Hughes
Middle Schools Sullivan East
High Schools Sullivan East
Others
Senior Community No
Tax ID 109h A 033.00
Acceptable Financing Cash, Conventional
Listing Terms Cash, Conventional
Read Less
Bought with Jil Piercy • Property Executives Johnson City
GET MORE INFORMATION




