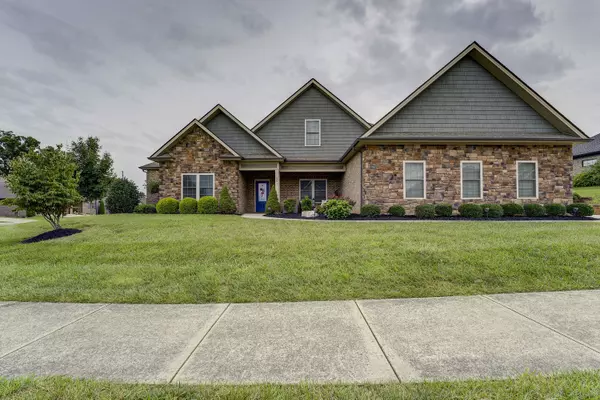For more information regarding the value of a property, please contact us for a free consultation.
251 Laurel CYN Johnson City, TN 37615
Want to know what your home might be worth? Contact us for a FREE valuation!

Our team is ready to help you sell your home for the highest possible price ASAP
Key Details
Sold Price $725,000
Property Type Single Family Home
Sub Type Single Family Residence
Listing Status Sold
Purchase Type For Sale
Square Footage 3,227 sqft
Price per Sqft $224
Subdivision The Meadows At Highland Parc
MLS Listing ID 9955331
Sold Date 09/15/23
Bedrooms 5
Full Baths 4
HOA Fees $25/ann
HOA Y/N Yes
Total Fin. Sqft 3227
Originating Board Tennessee/Virginia Regional MLS
Year Built 2016
Lot Size 0.330 Acres
Acres 0.33
Property Description
This stunning 5 bedroom, 4 bathroom home offers 3,200+ finished sq ft situated on a corner lot in the highly sought after Meadows in Highland Parc. You will be WOW'd the moment you step inside this open floor plan home that boasts an abundance of gleaming hardwood floors, extensive trim work, oversized rooms, split bedroom design, updated lighting, and your own backyard oasis! Upon entering you will find a formal dining room that leads to the oversized living room featuring a shiplap accent wall, double tray ceilings with built in surround sound, and gas fireplace. The gourmet kitchen showcases an open design with a breakfast area, extensive cabinet space, granite countertops, stainless whirlpool appliances and a pantry. The master suite is sure to impress with tray ceilings, double vanity sinks, custom tile shower, whirlpool tub and walk-in closet with upgraded shelving. The split bedroom design of the home assures privacy with the additional 3 main level bedrooms each having their own wing of the home and access to bathrooms. The laundry room and 2 car side entry garage finish off the main level. Upstairs you will find a large bonus room/bedroom that is perfect space for a 5th bedroom, private home office, additional living area, or play area- the possibilities are endless as well as a 4th full bathroom! Take a step outside to the backyard and you will be STUNNED with the transformation the owners put into making it your own private oasis! Features include an extended maintenance free covered trex deck, hot tub that conveys, an abundance of travertine tile that leads to the custom made Tennessee ledge stone gas fire cave, waterfall feature, outdoor kitchen with built in grill and refrigerator and grass area for the pets and children. The owner's checked every box with this outdoor design to make it the ultimate space to entertain or unwind after a long day. To top it off, the neighborhood features a community pool!
*Carpet is scheduled to be replace
Location
State TN
County Washington
Community The Meadows At Highland Parc
Area 0.33
Zoning Residential
Direction From Johnson City, take the Boones Creek exit, follow Boones Creek Rd towards Jonesborough. Turn Right onto Highland Church Rd, take a Right into Highland Parc Subdivision. Take the first Right on Laurel Canyon. Follow into The Meadows, house at curve, see sign.
Interior
Interior Features Primary Downstairs, Bar, Entrance Foyer, Granite Counters, Kitchen/Dining Combo, Open Floorplan, Pantry, Security System, Smoke Detector(s), Soaking Tub, Walk-In Closet(s), Whirlpool
Heating Fireplace(s), Heat Pump
Cooling Ceiling Fan(s), Heat Pump
Flooring Carpet, Ceramic Tile, Hardwood
Fireplaces Number 1
Fireplaces Type Gas Log, Living Room
Fireplace Yes
Window Features Double Pane Windows,Insulated Windows
Appliance Dishwasher, Disposal, Electric Range, Microwave, Refrigerator
Heat Source Fireplace(s), Heat Pump
Laundry Electric Dryer Hookup, Washer Hookup
Exterior
Exterior Feature Outdoor Fireplace, Outdoor Grill, Other
Garage Attached, Concrete, Garage Door Opener
Garage Spaces 2.0
Pool Community
Community Features Curbs
Utilities Available Cable Available
Amenities Available Landscaping, Spa/Hot Tub
Roof Type Shingle
Topography Cleared
Porch Back, Covered, Front Porch, Rear Patio
Parking Type Attached, Concrete, Garage Door Opener
Total Parking Spaces 2
Building
Entry Level One and One Half
Foundation Slab
Sewer Public Sewer
Water Public
Structure Type Brick,HardiPlank Type,Stone
New Construction No
Schools
Elementary Schools Woodland Elementary
Middle Schools Indian Trail
High Schools Science Hill
Others
Senior Community No
Tax ID 036b C 013.00
Acceptable Financing Cash, Conventional, VA Loan
Listing Terms Cash, Conventional, VA Loan
Read Less
Bought with Kathy White • Century 21 Legacy
GET MORE INFORMATION




