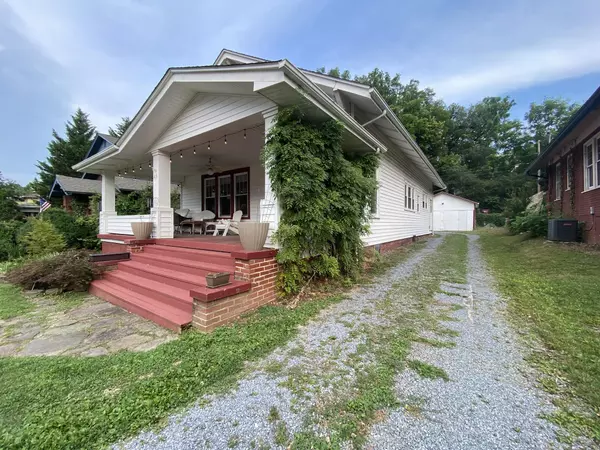For more information regarding the value of a property, please contact us for a free consultation.
415 Pine ST Johnson City, TN 37604
Want to know what your home might be worth? Contact us for a FREE valuation!

Our team is ready to help you sell your home for the highest possible price ASAP
Key Details
Sold Price $400,000
Property Type Single Family Home
Sub Type Single Family Residence
Listing Status Sold
Purchase Type For Sale
Square Footage 3,386 sqft
Price per Sqft $118
Subdivision Jobe Addition
MLS Listing ID 9955645
Sold Date 08/16/23
Style Craftsman
Bedrooms 4
Full Baths 2
HOA Y/N No
Total Fin. Sqft 3386
Originating Board Tennessee/Virginia Regional MLS
Year Built 1923
Lot Size 6,098 Sqft
Acres 0.14
Lot Dimensions 50 x 140
Property Description
Beautiful Crafstman style home on the Tree Streets listed on the National Historic Register near ETSU, Medical, Shopping and Dining. This 4 Bedroom, 2 bath home offers a ton of character and charm plus some modern updates as well. Full unfinished Basement, 2-car detached garage and a fenced backyard. Updates include: Upstairs Bathroom complete remodel 2023; Architectural Shingle Roof 2018; Additional support posts in Basement 2018; Heat pump for upstairs 2021; Gas furnace & AC for main level 2022; Water heater 2022; Replumbed to PVC and Pex 2022; Dehumidifier added and plumbed 2022; Some windows 2022; Partial Kitchen remodel 2020 (New appliances, floors, counters & backsplash); Wood privacy fence and a small aluminum section 2023. This one went so quick it never made it to the market!
SOLD BEFORE PRINT. ENTERED INTO MLS FOR COMPARABLE PURPOSES. ALL INFORMATION CONTAINED HEREIN DEEMED RELIABLE BUT NOT GUARANTEED. BUYER/BUYER'S AGENT TO VERIFY.
Location
State TN
County Washington
Community Jobe Addition
Area 0.14
Zoning R1
Direction University Parkway to LEFT on Pine. Follow to home on RIGHT.
Rooms
Basement Dirt Floor, Exterior Entry, Interior Entry, Unfinished
Interior
Interior Features Primary Downstairs, Remodeled, Solid Surface Counters, Walk-In Closet(s)
Heating Floor Furnace, Heat Pump
Cooling Central Air, Heat Pump
Flooring Ceramic Tile, Hardwood
Fireplaces Number 2
Fireplaces Type Primary Bedroom, Living Room
Equipment Dehumidifier
Fireplace Yes
Window Features Double Pane Windows,Insulated Windows,Window Treatment-Some
Appliance Built-In Gas Oven, Dishwasher, Dryer, Refrigerator, Washer
Heat Source Floor Furnace, Heat Pump
Exterior
Garage Driveway
Garage Spaces 2.0
Amenities Available Landscaping
Roof Type Composition
Topography Level
Porch Back, Covered, Front Porch, Patio
Parking Type Driveway
Total Parking Spaces 2
Building
Entry Level One and One Half
Foundation Block
Sewer Public Sewer
Water Public
Architectural Style Craftsman
Structure Type Brick,Vinyl Siding,Plaster
New Construction No
Schools
Elementary Schools South Side
Middle Schools Liberty Bell
High Schools Science Hill
Others
Senior Community No
Tax ID 054f L 009.00
Acceptable Financing Cash
Listing Terms Cash
Read Less
Bought with David Hoffman • REMAX Checkmate, Inc. Realtors
GET MORE INFORMATION




