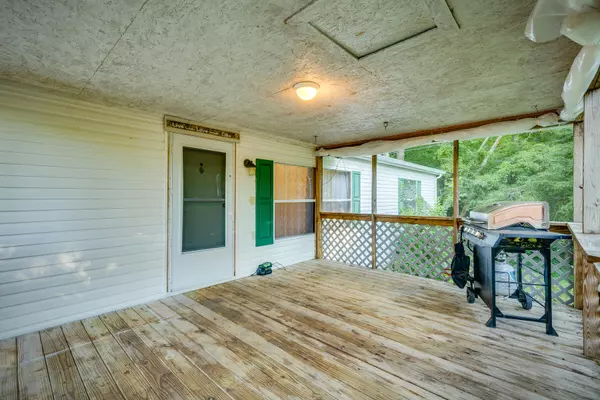For more information regarding the value of a property, please contact us for a free consultation.
114 Whaley Town RD Butler, TN 37640
Want to know what your home might be worth? Contact us for a FREE valuation!

Our team is ready to help you sell your home for the highest possible price ASAP
Key Details
Sold Price $145,000
Property Type Single Family Home
Sub Type Single Family Residence
Listing Status Sold
Purchase Type For Sale
Square Footage 1,404 sqft
Price per Sqft $103
Subdivision Not In Subdivision
MLS Listing ID 9956382
Sold Date 09/26/23
Bedrooms 3
Full Baths 2
HOA Y/N No
Total Fin. Sqft 1404
Originating Board Tennessee/Virginia Regional MLS
Year Built 2001
Lot Size 0.370 Acres
Acres 0.37
Lot Dimensions 105 X 131 IRR
Property Description
QUIET HOME WITH A CREEK ON THE BORDER AND WITHIN A SHORT DISTANCE TO FISH SPRINGS MARINA ON WATAUGA LAKE! This charming 3 BR / 2 BA home would be a great vacation home, Airbnb or rental, as well. It features a nice open feel from the living room to the kitchen and dining area. The living room has a wood-burning fireplace, the cozy kitchen features warm cherry cabinets, newer black appliances, a convenient island, and an adjacent dining area. It features a split bedroom plan with the primary bedroom on one end with two good-sized bedrooms on the opposite side of the home. Outside, you find a large screened-in front porch, a back porch, a back fenced area for the kids to play or the fur babies to enjoy, a double carport, a 10 X 16 shed placed in December of 2020, and a babbling creek down one side of the property. The A/C unit was replaced this year, the architectural shingle roof was installed in 2020, and the walk-in shower was installed in 2020. This home has so much to offer and is just a short distance to Watauga Lake! Don't miss out, schedule your showing today!
Location
State TN
County Carter
Community Not In Subdivision
Area 0.37
Zoning RES
Direction Traveling east on US HWY. 321 / TN HWY. 67 away from Hampton, RT onto Whaley Town Rd., home on right, see sign.
Rooms
Other Rooms Outbuilding
Interior
Interior Features Kitchen Island, Kitchen/Dining Combo, Walk-In Closet(s), See Remarks
Heating Central, Propane
Cooling Central Air
Flooring Laminate, Vinyl
Fireplaces Number 1
Fireplaces Type Living Room
Fireplace Yes
Appliance Dryer, Electric Range, Microwave, Refrigerator, Washer
Heat Source Central, Propane
Laundry Electric Dryer Hookup, Washer Hookup
Exterior
Exterior Feature Outdoor Grill, See Remarks
Garage Carport
Carport Spaces 2
Amenities Available Landscaping
View Creek/Stream
Roof Type Shingle,See Remarks
Topography Level, Sloped
Porch Front Porch, Rear Porch, Screened
Building
Entry Level One
Sewer Septic Tank
Water Public
Structure Type Vinyl Siding
New Construction No
Schools
Elementary Schools Little Milligan
Middle Schools Little Milligan
High Schools Unaka
Others
Senior Community No
Tax ID 052 010.01
Acceptable Financing Cash, Conventional, Other
Listing Terms Cash, Conventional, Other
Read Less
Bought with Ramona Morrison • Weichert Realtors Saxon Clark KPT
GET MORE INFORMATION




