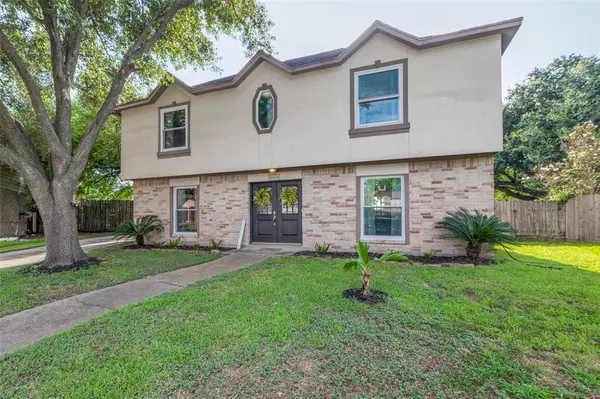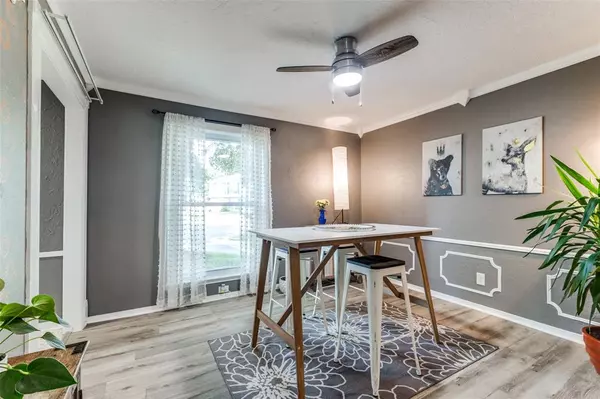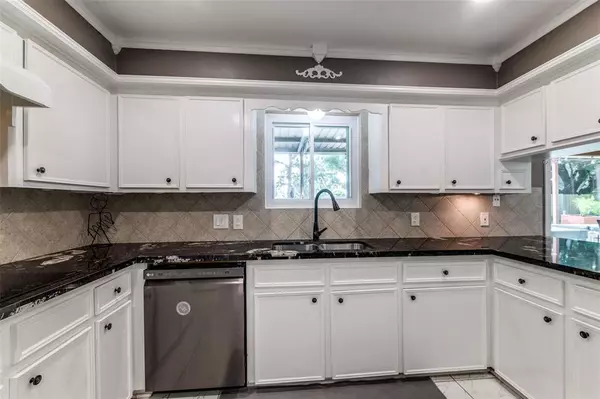For more information regarding the value of a property, please contact us for a free consultation.
10414 Crescent Moon DR Houston, TX 77064
Want to know what your home might be worth? Contact us for a FREE valuation!

Our team is ready to help you sell your home for the highest possible price ASAP
Key Details
Property Type Single Family Home
Listing Status Sold
Purchase Type For Sale
Square Footage 2,218 sqft
Price per Sqft $155
Subdivision Harvest Bend Sec 01
MLS Listing ID 74530367
Sold Date 10/04/23
Style Contemporary/Modern
Bedrooms 4
Full Baths 2
Half Baths 1
HOA Fees $37/ann
HOA Y/N 1
Year Built 1979
Annual Tax Amount $5,943
Tax Year 2022
Lot Size 0.288 Acres
Acres 0.2878
Property Description
Perfect and lovely home situated in the quiet Harvest Bend subdivision. Known for their strong community support. This distinguished 2-story home resides in a cul d sac .This lovely home offers 4bed/2.1 bath , and a formal dinning room. The primary room is spacious and private, ensuite has a walk in closet. Separate toilet and shower room from vanity area.
Family interaction will be created by the layout of the open kitchen and living room area. Living room doorway leading out to a large covered patio. The back yard is over a quarter of an acre , a rare find. Nearly an olympic size pool w/slide and hot tube Perfect space for hosting any event. Distinct, immaculate, and recently remolded. Recently installed windows with warranty.
Welcome to your new home
Location
State TX
County Harris
Area Willowbrook South
Rooms
Bedroom Description All Bedrooms Up,En-Suite Bath,Walk-In Closet
Other Rooms 1 Living Area, Family Room, Formal Dining, Utility Room in House
Master Bathroom Half Bath, Primary Bath: Separate Shower, Vanity Area
Den/Bedroom Plus 4
Kitchen Kitchen open to Family Room, Pantry
Interior
Interior Features Spa/Hot Tub
Heating Central Electric, Central Gas
Cooling Central Electric, Central Gas
Fireplaces Number 1
Exterior
Parking Features Detached Garage
Garage Spaces 2.0
Pool Gunite, In Ground
Roof Type Composition
Private Pool Yes
Building
Lot Description Cul-De-Sac
Faces West
Story 2
Foundation Slab
Lot Size Range 1/4 Up to 1/2 Acre
Sewer Public Sewer
Water Water District
Structure Type Brick,Stone,Wood
New Construction No
Schools
Elementary Schools Francone Elementary School
Middle Schools Campbell Middle School
High Schools Cypress Ridge High School
School District 13 - Cypress-Fairbanks
Others
HOA Fee Include Grounds,Other,Recreational Facilities
Senior Community No
Restrictions Deed Restrictions,Zoning
Tax ID 110-433-000-0031
Ownership Full Ownership
Energy Description Ceiling Fans,Digital Program Thermostat,High-Efficiency HVAC,Insulated/Low-E windows
Acceptable Financing Cash Sale, Conventional, FHA, VA
Tax Rate 2.4253
Disclosures Mud, Other Disclosures, Sellers Disclosure
Listing Terms Cash Sale, Conventional, FHA, VA
Financing Cash Sale,Conventional,FHA,VA
Special Listing Condition Mud, Other Disclosures, Sellers Disclosure
Read Less

Bought with eXp Realty LLC



