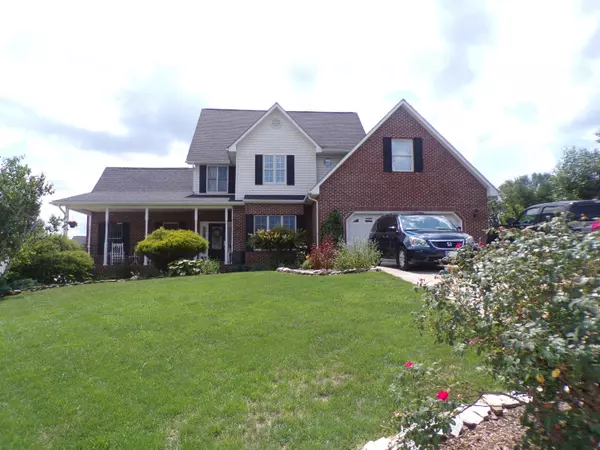For more information regarding the value of a property, please contact us for a free consultation.
3413 Bailey Ranch RD Kingsport, TN 37660
Want to know what your home might be worth? Contact us for a FREE valuation!

Our team is ready to help you sell your home for the highest possible price ASAP
Key Details
Sold Price $507,500
Property Type Single Family Home
Sub Type Single Family Residence
Listing Status Sold
Purchase Type For Sale
Square Footage 3,665 sqft
Price per Sqft $138
Subdivision Bailey Ranch
MLS Listing ID 9926404
Sold Date 10/06/21
Style Traditional
Bedrooms 5
Full Baths 3
Half Baths 1
Total Fin. Sqft 3665
Originating Board Tennessee/Virginia Regional MLS
Year Built 2001
Lot Dimensions 110.48 x 157.36 IRR
Property Description
Are you looking for a spacious home to grow into? Or, are you busting out of the walls in your current home? Either way, this home is the one for you! A move into this home gives you a great neighborhood with close proximity to I-26, medical care, shopping, the Y/Aquatics Center, golf, etc.!
The sellers have been getting this one ready for you by not only adding over 500 s.f. (two finished rooms) on the 3rd floor, but installing all new LVP flooring on the second level BR's and hallway, new interior/exterior paint, above ground pool/decking, newer heat pumps, and a beautiful kitchen remodel in 2015/2018.
Come sit on the spacious and shady front porch for morning coffee, or enjoy the open floor plan with 9' ceilings on the main level. The main living room has lots of wall space and a beautiful brick gas log fireplace. The kitchen is ''to die for'' with an enormous amount of cherry cabinetry and granite counterspace, providing so much room for family get-togethers! A new kitchen pantry completes the features. There is enough room to seat at least 10 people in the bay window area adjacent to the kitchen, or use the current office space as a formal dining room. You will love the spacious MBR, complete with a sitting area and wonderful bath with whirlpool tub and separate tile shower. Oh, and let's not forget the walk-in closet! Laundry and half bath are also on the main level.
The second level provides another large master with en suite bath. There are three additional BR's and a hall bath. Up one more level is the new bonus room and an office/playroom with French doors.
There is a 2-car att. garage on the main level, as well as a lower driveway leading to another garage. The basement is unfinished, providing all the storage space you should need. The inviting backyard is right off the screened porch (off the kitchen area). The newer 30' pool/deck is a backyard plus! This lovely, mostly brick Traditional home is in move-in condition. Better hurry! $507,5
Location
State TN
County Sullivan
Community Bailey Ranch
Zoning RS
Direction Hwy. 93 to R onto Lonestar Rd. R onto Potato Hill Rd., R onto Glen Alpine Rd., R onto Bailey Ranch Rd. Home on the right.
Rooms
Basement Block, Concrete, Garage Door
Interior
Interior Features Primary Downstairs, Eat-in Kitchen, Entrance Foyer, Granite Counters, Open Floorplan, Pantry, Walk-In Closet(s), Whirlpool
Heating Heat Pump
Cooling Heat Pump
Flooring Carpet, Ceramic Tile, Hardwood, See Remarks
Fireplaces Number 1
Fireplaces Type Brick, Gas Log, Living Room
Fireplace Yes
Window Features Insulated Windows
Appliance Dishwasher, Dryer, Electric Range, Microwave, Refrigerator, Washer
Heat Source Heat Pump
Laundry Electric Dryer Hookup, Washer Hookup
Exterior
Exterior Feature Garden
Garage Concrete, Garage Door Opener
Garage Spaces 3.0
Pool Above Ground
Utilities Available Cable Connected
Roof Type Shingle
Topography Level, Rolling Slope
Porch Covered, Front Porch, Rear Porch, Screened
Parking Type Concrete, Garage Door Opener
Total Parking Spaces 3
Building
Entry Level Three Or More
Foundation Block
Sewer Public Sewer
Water Public
Architectural Style Traditional
Structure Type Brick,Vinyl Siding
New Construction No
Schools
Elementary Schools Lincoln
Middle Schools Robinson
High Schools Dobyns Bennett
Others
Senior Community No
Tax ID 024.00
Acceptable Financing Conventional, VA Loan
Listing Terms Conventional, VA Loan
Read Less
Bought with Janice Miller • Century 21 Heritage
GET MORE INFORMATION




