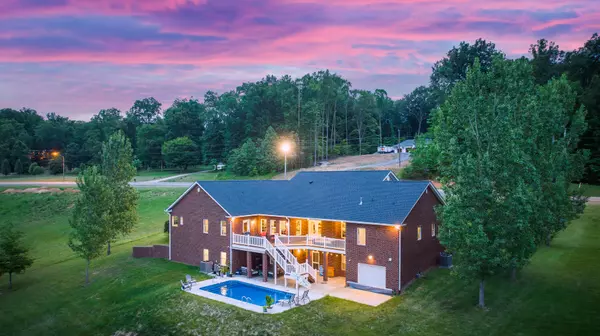For more information regarding the value of a property, please contact us for a free consultation.
671 Central AVE Church Hill, TN 37642
Want to know what your home might be worth? Contact us for a FREE valuation!

Our team is ready to help you sell your home for the highest possible price ASAP
Key Details
Sold Price $810,000
Property Type Single Family Home
Sub Type Single Family Residence
Listing Status Sold
Purchase Type For Sale
Square Footage 4,955 sqft
Price per Sqft $163
Subdivision Hughes Farm
MLS Listing ID 9953997
Sold Date 10/06/23
Style Ranch
Bedrooms 4
Full Baths 3
Half Baths 1
HOA Y/N No
Total Fin. Sqft 4955
Originating Board Tennessee/Virginia Regional MLS
Year Built 2012
Lot Size 1.820 Acres
Acres 1.82
Lot Dimensions 172 X 565
Property Description
Have it all!! This fantastic custom-build brick ranch home has over 3100 sq. ft. of living space on main level plus a finished basement, an open floor plan with large rooms, lots of natural light, beautiful hardwood floors, a dream kitchen, heated in-ground pool, oversized main level garage, additional garage space in basement and it's on almost 2 acres with a creek at the back and mountain view. The big master bedroom suite has a fabulous closet, big shower and soaking tub. The kitchen has a gas cook top with unique vent, large island with granite, breakfast bar, lots of cabinets, and a huge breakfast area. There are 4 bedrooms, 3 1/2 baths, great room with gas fireplace, formal living room or office, formal dining room, nice laundry room, downstairs family room with concrete floor and dry bar area, and a big unfinished room for exercise room or storage. Covered front porch, large back deck, patio area and a fenced dog area. Immaculate home in great location. Must see to appreciate all the extras.
Location
State TN
County Hawkins
Community Hughes Farm
Area 1.82
Zoning RS
Direction Hwy 11W (Stone Drive) from Kingsport to Church Hill. Turn right on S. Central Avenue. Proceed straight through red light onto N. Central Avenue. House is on left.
Rooms
Other Rooms Kennel/Dog Run
Basement Finished, Garage Door, Walk-Out Access
Interior
Interior Features Bar, Entrance Foyer, Granite Counters, Kitchen Island, Open Floorplan, Pantry, Utility Sink, Walk-In Closet(s)
Heating Electric, Heat Pump, Natural Gas, Electric
Cooling Heat Pump
Flooring Ceramic Tile, Concrete, Hardwood
Fireplaces Number 2
Fireplaces Type Basement, Gas Log, Great Room
Fireplace Yes
Window Features Insulated Windows
Appliance Built-In Electric Oven, Convection Oven, Cooktop, Dishwasher, Refrigerator, Wine Refigerator
Heat Source Electric, Heat Pump, Natural Gas
Laundry Gas Dryer Hookup, Washer Hookup
Exterior
Garage Attached, Concrete, Garage Door Opener
Garage Spaces 3.0
Pool Heated, In Ground
Utilities Available Cable Available
Amenities Available Landscaping
View Mountain(s), Creek/Stream
Roof Type Shingle
Topography Level, Sloped
Porch Covered, Deck, Front Porch, Rear Patio
Parking Type Attached, Concrete, Garage Door Opener
Total Parking Spaces 3
Building
Foundation Block
Sewer Public Sewer
Water Public
Architectural Style Ranch
Structure Type Brick,Vinyl Siding
New Construction No
Schools
Elementary Schools Church Hill
Middle Schools Church Hill
High Schools Volunteer
Others
Senior Community No
Tax ID 031 152.00
Acceptable Financing Cash, Conventional
Listing Terms Cash, Conventional
Read Less
Bought with Geri Trent • eXp Realty, LLC
GET MORE INFORMATION




