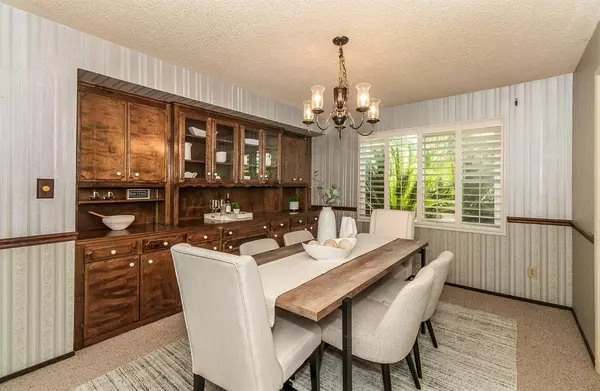For more information regarding the value of a property, please contact us for a free consultation.
1572 W Millbrae Avenue Fresno, CA 93711
Want to know what your home might be worth? Contact us for a FREE valuation!

Our team is ready to help you sell your home for the highest possible price ASAP
Key Details
Sold Price $525,000
Property Type Single Family Home
Sub Type Single Family Residence
Listing Status Sold
Purchase Type For Sale
Square Footage 2,459 sqft
Price per Sqft $213
MLS Listing ID 600689
Sold Date 10/05/23
Style Ranch
Bedrooms 3
Year Built 1979
Lot Size 0.324 Acres
Property Description
Warm and welcoming. A beautifully, well-maintained single-story Wathen Mansionette. With 2459 square feet of living space on a 14,000 sf lot. This traditional-style home is complete with a Living Room, Formal Dining Room, Family Room, PLUS a 300+ square foot California Room that extends your living space with options for a playroom, home office, man cave or media room. The kitchen shines with ample cabinets, an electric cooktop, a stylish stainless/black GE Monogram double convection oven, and Kohler sink. Other appliances include a built-in microwave oven, refrigerator, dishwasher, and a convenient wet bar. The eat-in kitchen area is perfect for casual dining. The primary suite is complete with a separate built in dressing table, walk-in closet, and double doors that lead you to an outdoor, private spa. All rooms are spacious with newer dual-pane windows. The hall bath features a double sink vanity and a shower over tub. A large indoor laundry room offers plenty of storage with overhead and below-sink cabinets, along with two spacious closets. An electric roll-up door, 2 storage closets, and a workbench equip the 2-car garage. Enjoy gated side yard access for additional storage space. All of this is surrounded by lush, mature landscaping in both the front and backyard. Come and see this beautiful home today!
Location
State CA
County Fresno
Area 711
Zoning RS4
Rooms
Other Rooms Family Room, Other
Basement None
Primary Bedroom Level Lower
Dining Room Formal
Kitchen Built In Range/Oven, Electric Appliances, Disposal, Dishwasher, Microwave, Eating Area, Breakfast Bar, Refrigerator
Interior
Heating Central Heat & Cool
Cooling Central Heat & Cool
Flooring Carpet, Laminate, Tile
Fireplaces Number 1
Fireplaces Type Masonry
Laundry Inside, Electric Hook Up
Exterior
Exterior Feature Stucco
Garage Attached
Garage Spaces 2.0
Roof Type Composition
Parking Type Auto Opener
Private Pool No
Building
Story Single Story
Foundation Concrete
Sewer Public Water, Public Sewer
Water Public Water, Public Sewer
Schools
Elementary Schools Starr
Middle Schools Tenaya
High Schools Bullard
School District Fresno Unified
Others
Acceptable Financing Government, Conventional, Cash
Energy Feature Dual Pane Windows
Listing Terms Government, Conventional, Cash
Read Less

GET MORE INFORMATION




