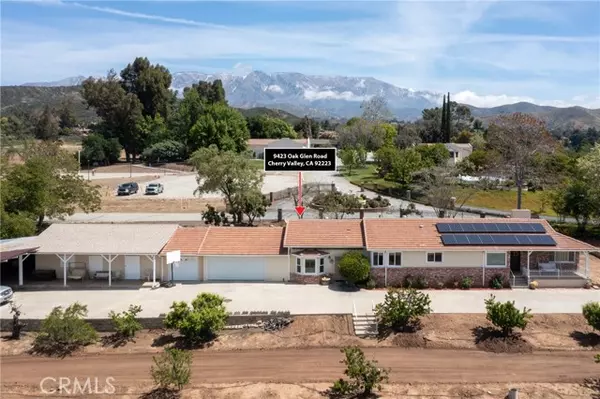For more information regarding the value of a property, please contact us for a free consultation.
9423 Oak Glen RD Cherry Valley, CA 92223
Want to know what your home might be worth? Contact us for a FREE valuation!

Our team is ready to help you sell your home for the highest possible price ASAP
Key Details
Sold Price $703,000
Property Type Single Family Home
Sub Type Single Family Home
Listing Status Sold
Purchase Type For Sale
Square Footage 2,202 sqft
Price per Sqft $319
MLS Listing ID CREV23078673
Sold Date 10/10/23
Style Ranch
Bedrooms 3
Full Baths 2
Half Baths 1
Originating Board California Regional MLS
Year Built 1954
Lot Size 1.810 Acres
Property Description
Near one of kind property! At an elevation of 3,208 feet with spectacular views of the valley below including a view Lake Perris. Home features 3 bedrooms, 2 baths, separate living room & family room & attached 3 car garage. Living room features brick surround fireplace & separate stepdown family room has a fire stove. Kitchen features maple cabinets, tile countertops & hickory wood flooring. Master bedroom features wood flooring, mirrored closet doors & attached bathroom with shower. Spacious secondary bedrooms with large hall bathroom with separate tub & shower. Milgard windows. Lots of storage throughout. Solar lease with 16 panels at a fixed rate of $133 per month, installed about 9 years ago. Whole house fan & attic vents help keep the home cool. HVAC system upgraded in 2008 & serviced yearly. 2 water heaters, gas for the home & electric for the garage, both under 3 years old. Rear covered patio area with sliding door off family room. Property is 1.81 acres & located on a corner. Previous working fruit tree orchard with lots of history. Dozens of trees remaining including apples, peaches, plums, apricots, cherry, avocado & pecan. On public water with 2 water meters believed to be 2" & 3/4" service. 200amp electrical service to the property with updated electrical panels. Hug
Location
State CA
County Riverside
Area 263 - Banning/Beaumont/Cherry Valley
Zoning A-1-1
Rooms
Family Room Other
Dining Room Formal Dining Room, Other, Breakfast Nook
Kitchen Dishwasher, Microwave, Other, Pantry, Refrigerator, Oven - Gas
Interior
Heating Stove - Pellet, Central Forced Air, Fireplace
Cooling Central AC
Fireplaces Type Living Room
Laundry In Garage
Exterior
Garage RV Possible, Garage, Common Parking Area, Gate / Door Opener, RV Access, Other
Garage Spaces 3.0
Fence 22, Chain Link
Pool 31, None
View Hills, Lake, Panoramic, City Lights
Roof Type Tile,Concrete
Building
Lot Description Agricultural Use
Story One Story
Foundation Raised
Sewer Septic Tank / Pump
Water District - Public
Architectural Style Ranch
Others
Tax ID 401080021
Special Listing Condition Not Applicable
Read Less

© 2024 MLSListings Inc. All rights reserved.
Bought with LINDA PIPPENGER • COLDWELL BANKER KIVETT-TEETERS
GET MORE INFORMATION




