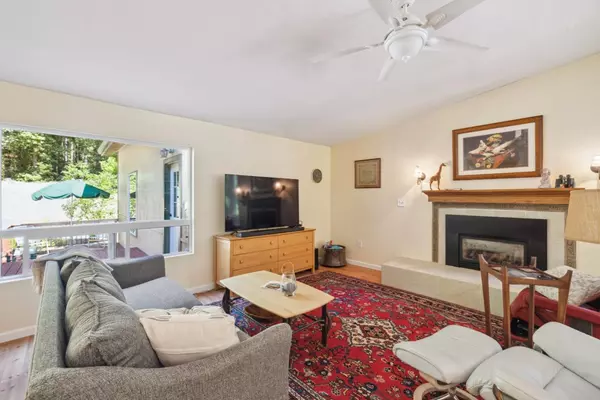For more information regarding the value of a property, please contact us for a free consultation.
361 Dakenbrook DR Ben Lomond, CA 95005
Want to know what your home might be worth? Contact us for a FREE valuation!

Our team is ready to help you sell your home for the highest possible price ASAP
Key Details
Sold Price $900,000
Property Type Single Family Home
Sub Type Single Family Home
Listing Status Sold
Purchase Type For Sale
Square Footage 1,750 sqft
Price per Sqft $514
MLS Listing ID ML81933477
Sold Date 10/06/23
Bedrooms 2
Full Baths 1
Half Baths 1
Originating Board MLSListings, Inc.
Year Built 1952
Lot Size 1.853 Acres
Property Description
This exquisite mountain home in Love Creek's Roberts Road neighborhood offers elegance and comfort with remarkable market value! Enjoy the expansive great room with vaulted ceilings with transoms, effortlessly blending living, kitchen, and dining areas. The chef's kitchen is fully equipped, providing an island breakfast bar and a DCS chef stove that any gourmet would covet. The primary bedroom has an ensuite, a vaulted ceiling, and a private deck entrance. The second room with vaulted ceilings can be a guest bedroom or office, offering doors to the well-landscaped yard. Savor the tranquility outdoors with an expansive deck partially shielded by a roof for year-round enjoyment- or enjoy the fenced-in patio for stargazing. The home also boasts dual tankless water heaters, RV Hookups, ample parking, owned solar, an attic, and a spacious 2-car garage. From the end-of-the-road serenity, enjoy an easy trip to Ben Lomond, or hop on Hwy 9 to explore Santa Cruz and Saratoga.
Location
State CA
County Santa Cruz
Area Ben Lomond
Zoning R-1-1AC
Rooms
Family Room No Family Room
Dining Room Dining Area in Living Room
Kitchen Hood Over Range, Island, Oven Range - Gas, Pantry, Refrigerator
Interior
Heating Forced Air, Propane
Cooling None
Fireplaces Type Living Room
Laundry In Utility Room
Exterior
Garage Guest / Visitor Parking, Parking Area, Room for Oversized Vehicle
Garage Spaces 5.0
Utilities Available Generator, Individual Electric Meters, Propane On Site, Solar Panels - Owned
Roof Type Other
Building
Foundation Concrete Perimeter
Sewer Septic Standard
Water Well - Shared
Others
Tax ID 076-271-10-000
Special Listing Condition Not Applicable
Read Less

© 2024 MLSListings Inc. All rights reserved.
Bought with The Madani Team • Room Real Estate
GET MORE INFORMATION




