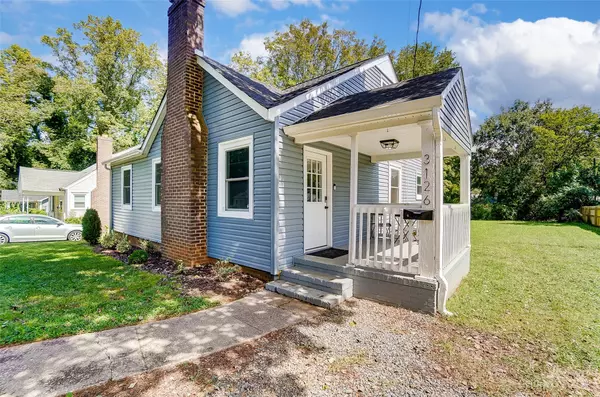For more information regarding the value of a property, please contact us for a free consultation.
3126 Morson ST Charlotte, NC 28208
Want to know what your home might be worth? Contact us for a FREE valuation!

Our team is ready to help you sell your home for the highest possible price ASAP
Key Details
Sold Price $480,000
Property Type Single Family Home
Sub Type Single Family Residence
Listing Status Sold
Purchase Type For Sale
Square Footage 1,563 sqft
Price per Sqft $307
Subdivision Parkview
MLS Listing ID 4069491
Sold Date 10/10/23
Bedrooms 4
Full Baths 2
Abv Grd Liv Area 1,563
Year Built 1945
Lot Size 0.290 Acres
Acres 0.29
Property Description
This 4-bedroom home is the epitome of urban living with a touch of charm. Nestled in the thriving neighborhood of Parkview this home offers conveniences to dining, parks, greenway access, and Uptown. The living room offers a warm and inviting atmosphere, and perfect for entertaining as it opens to the kitchen and dining area. The upgraded kitchen has quartz countertops, stainless appliances, and ample storage. The primary bedroom located on the main floor has an upgraded bathroom with a walk-in tiled shower and overlooks the expansive back deck and yard. Step outside to a generously sized backyard, perfect for outdoor activities, gardening, or creating your own private haven with a city view! Don't miss the chance to make this Charlotte retreat your home sweet home. Schedule your visit today and let this property welcome you to Charlotte's vibrant scene.
Location
State NC
County Mecklenburg
Zoning R5
Rooms
Basement Unfinished
Main Level Bedrooms 2
Interior
Heating Central, Heat Pump, Natural Gas
Cooling Ceiling Fan(s), Central Air, Ductless
Flooring Carpet, Tile, Wood
Fireplaces Type Family Room
Fireplace true
Appliance Dishwasher, Electric Range, Gas Water Heater, Microwave, Refrigerator, Washer/Dryer
Exterior
Exterior Feature Fire Pit
Roof Type Shingle
Parking Type Driveway
Garage false
Building
Lot Description Cleared
Foundation Basement
Sewer Public Sewer
Water City
Level or Stories One and One Half
Structure Type Vinyl
New Construction false
Schools
Elementary Schools Ashley Park
Middle Schools Ashley Park
High Schools West Mecklenburg
Others
Senior Community false
Acceptable Financing Cash, Conventional
Listing Terms Cash, Conventional
Special Listing Condition None
Read Less
© 2024 Listings courtesy of Canopy MLS as distributed by MLS GRID. All Rights Reserved.
Bought with Matt Norman • Yancey Realty, LLC
GET MORE INFORMATION




