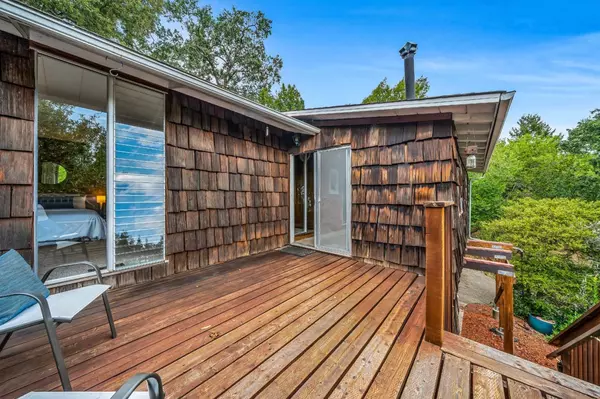For more information regarding the value of a property, please contact us for a free consultation.
103 El Nido RD Portola Valley, CA 94028
Want to know what your home might be worth? Contact us for a FREE valuation!

Our team is ready to help you sell your home for the highest possible price ASAP
Key Details
Sold Price $1,088,000
Property Type Single Family Home
Sub Type Single Family Home
Listing Status Sold
Purchase Type For Sale
Square Footage 1,030 sqft
Price per Sqft $1,056
MLS Listing ID ML81928027
Sold Date 10/05/23
Style Cabin,Cottage,Rustic
Bedrooms 2
Full Baths 1
Year Built 1965
Lot Size 7,920 Sqft
Property Description
Discover your sanctuary in Portola Valley! Tucked away amidst the serene beauty of Los Trancos, this charming 2-bedroom, 1-bath house offers tranquility yet minutes to town. Set on a generous 7920 square foot lot, the property boasts an enclosed porch and inviting front and back decks. The cozy living room, complete with a fireplace, is the perfect spot for relaxing evenings. The open floor plan kitchen caters to both everyday living and entertaining. The private backyard holds abundant potential, whether for terraced gardening or a play area for pets. Experience the true sense of community in Los Trancos Woods, where neighbors are friends and community potlucks and events are the norm. Escape the stress of Silicon Valley and immerse yourself in nature, while benefiting from excellent Portola Valley schools and a vibrant town center. This home offers the perfect opportunity to enhance the existing footprint or plan your own dream home in one of San Mateo County's top neighborhoods.
Location
State CA
County San Mateo
Area Alpine / Uplands (Los Trancos)
Building/Complex Name Los Trancos Woods Community Assc
Zoning R10008
Rooms
Family Room No Family Room
Other Rooms Laundry Room
Dining Room Dining Area
Kitchen Countertop - Other, Countertop - Tile, Island, Oven Range - Gas, Refrigerator
Interior
Heating Central Forced Air - Gas, Fireplace , Gas
Cooling None
Flooring Carpet, Tile
Fireplaces Type Living Room, Wood Burning
Laundry Electricity Hookup (110V), In Utility Room, Inside
Exterior
Exterior Feature Back Yard, Balcony / Patio, Fenced, Porch - Enclosed
Garage Carport , Covered Parking, Off-Street Parking, On Street, Parking Area
Fence Chain Link, Fenced Back
Community Features Organized Activities
Utilities Available Public Utilities
View Forest / Woods, Hills, Neighborhood
Roof Type Composition
Building
Lot Description Grade - Hillside, Grade - Sloped Up
Story 1
Foundation Post and Pier
Sewer Sewer - Public
Water Public
Level or Stories 1
Others
Restrictions None
Tax ID 080-072-220
Horse Property No
Special Listing Condition Not Applicable
Read Less

© 2024 MLSListings Inc. All rights reserved.
Bought with Boyenga Team • Compass
GET MORE INFORMATION




