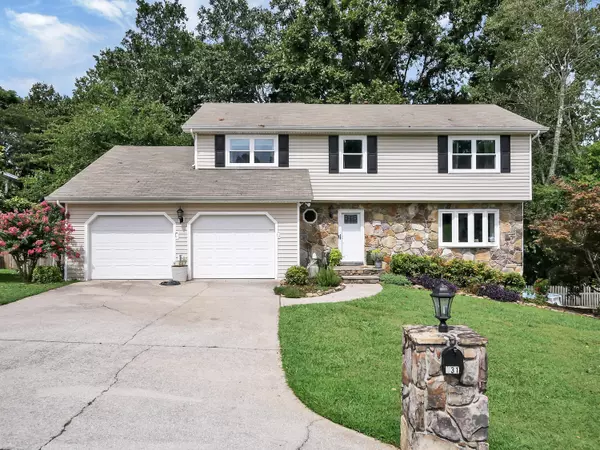For more information regarding the value of a property, please contact us for a free consultation.
631 Swansons Ridge RD Chattanooga, TN 37421
Want to know what your home might be worth? Contact us for a FREE valuation!

Our team is ready to help you sell your home for the highest possible price ASAP
Key Details
Sold Price $436,000
Property Type Single Family Home
Sub Type Single Family Residence
Listing Status Sold
Purchase Type For Sale
Square Footage 2,206 sqft
Price per Sqft $197
Subdivision Hurricane Ridge
MLS Listing ID 1379037
Sold Date 10/11/23
Bedrooms 4
Full Baths 2
Half Baths 1
HOA Fees $2/ann
Originating Board Greater Chattanooga REALTORS®
Year Built 1995
Lot Size 0.660 Acres
Acres 0.66
Lot Dimensions 102X283.2
Property Description
Welcome to this charming 4-bedroom, 2.5-bath home in the coveted Hurricane Creek community. Nestled on a private wooded lot with a serene winter view, this residence offers a cozy retreat. Recent updates include new windows with a beautiful bow window in the front and an efficient HVAC unit for comfortable living. The kitchen has been tastefully updated and expanded, featuring granite countertops. Enjoy the warmth of a fireplace in the living area. This home boasts hardwood floors and a well-thought-out floor plan for both functionality and style. The basement offers additional space for your needs, whether it's a gym, office, or media room. With a 3-car garage and a separate driveway, parking is hassle-free. Residents can also enjoy the community pool and the advantage of county taxes. Don't miss the opportunity to schedule a private tour of this lovely home. It's a rare find that won't last long on the market.
Location
State TN
County Hamilton
Area 0.66
Rooms
Basement Full, Unfinished
Interior
Interior Features Breakfast Room, Double Vanity, Eat-in Kitchen, Entrance Foyer, High Ceilings, Separate Dining Room, Separate Shower, Split Bedrooms, Tub/shower Combo, Walk-In Closet(s)
Heating Natural Gas
Cooling Central Air, Electric
Flooring Carpet, Hardwood, Tile
Fireplaces Number 1
Fireplaces Type Den, Family Room, Gas Log
Fireplace Yes
Window Features Insulated Windows
Appliance Refrigerator, Microwave, Free-Standing Electric Range, Disposal, Dishwasher
Heat Source Natural Gas
Laundry Electric Dryer Hookup, Gas Dryer Hookup, Washer Hookup
Exterior
Garage Basement, Garage Door Opener
Garage Spaces 3.0
Garage Description Attached, Basement, Garage Door Opener
Pool Community
Utilities Available Cable Available, Electricity Available, Phone Available, Underground Utilities
Roof Type Shingle
Porch Covered, Deck, Patio, Porch
Parking Type Basement, Garage Door Opener
Total Parking Spaces 3
Garage Yes
Building
Lot Description Sloped, Split Possible
Faces From I-75 take East Brainerd Rd. *RIGHT on Hurricane Creek Rd -(into Hurricane Creek Subdivision) *RIGHT on Shady Fork Rd. *RIGHT on Swansons Ridge Rd. Home is on the RIGHT. Sign in yard.
Story Two
Foundation Block
Sewer Septic Tank
Water Public
Structure Type Brick,Fiber Cement
Schools
Elementary Schools Westview Elementary
Middle Schools East Hamilton
High Schools East Hamilton
Others
Senior Community No
Tax ID 171f A 045
Security Features Smoke Detector(s)
Acceptable Financing Cash, Conventional, FHA, VA Loan, Owner May Carry
Listing Terms Cash, Conventional, FHA, VA Loan, Owner May Carry
Read Less
GET MORE INFORMATION




