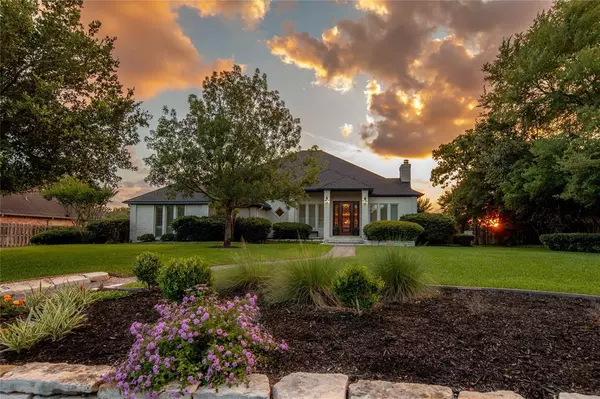For more information regarding the value of a property, please contact us for a free consultation.
4911 Firestone DR College Station, TX 77845
Want to know what your home might be worth? Contact us for a FREE valuation!

Our team is ready to help you sell your home for the highest possible price ASAP
Key Details
Property Type Single Family Home
Listing Status Sold
Purchase Type For Sale
Square Footage 3,572 sqft
Price per Sqft $211
Subdivision Pebble Creek
MLS Listing ID 83598318
Sold Date 10/11/23
Style Traditional
Bedrooms 4
Full Baths 3
Half Baths 1
HOA Fees $25/ann
HOA Y/N 1
Year Built 1995
Annual Tax Amount $13,654
Tax Year 2022
Lot Size 0.478 Acres
Acres 0.4777
Property Description
Welcome to the 16th fairway on the Pebble Creek Golf Course. An inviting entry leads to the formal living w/cathedral ceiling, recessed lighting, & fireplace. The formal dining, kitchen, & den all overlook the outdoor entertainment areas. The secluded primary suite features a bow window w/seating area, & private access to the back deck. Upstairs is a delightful loft/reading area & three spacious bedrooms, w/each having access to the outdoor entertainment area & share an enormous guest bath while the third bedroom has a private bath w/large walk-in closet & access to the upper deck. Backyard features a wraparound deck w/extended gathering space beneath a magnificent oak tree w/multiple seating areas & a view of the golf course. Multiple upgrades including new roof (30 lbs felt and ice water protection w/transferrable warranty) and fresh paint throughout in 2022, balcony boards & decking replaced and painted in Nov. 2021, and in-ground irrigation system along w/RACHIO Wi-Fi controller.
Location
State TX
County Brazos
Rooms
Bedroom Description En-Suite Bath,Primary Bed - 1st Floor,Sitting Area,Split Plan,Walk-In Closet
Other Rooms 1 Living Area, Breakfast Room, Family Room, Formal Dining, Formal Living, Home Office/Study, Library, Living Area - 1st Floor, Utility Room in House
Master Bathroom Half Bath, Primary Bath: Double Sinks, Primary Bath: Separate Shower, Secondary Bath(s): Double Sinks, Secondary Bath(s): Tub/Shower Combo
Kitchen Breakfast Bar, Kitchen open to Family Room, Pantry
Interior
Interior Features Crown Molding, Fire/Smoke Alarm, Formal Entry/Foyer, High Ceiling, Refrigerator Included, Split Level, Wet Bar
Heating Central Gas
Cooling Central Electric
Flooring Carpet, Tile
Fireplaces Number 1
Fireplaces Type Gas Connections
Exterior
Exterior Feature Back Yard, Balcony, Covered Patio/Deck, Patio/Deck, Porch, Sprinkler System
Garage Attached Garage
Garage Spaces 2.0
Garage Description Additional Parking, Auto Garage Door Opener
Roof Type Composition
Private Pool No
Building
Lot Description In Golf Course Community, On Golf Course
Story 2
Foundation Slab
Lot Size Range 0 Up To 1/4 Acre
Sewer Public Sewer
Water Public Water
Structure Type Brick
New Construction No
Schools
Elementary Schools Pebble Creek Elementary School
Middle Schools A & M Consolidated Middle School
High Schools A & M Consolidated High School
School District 153 - College Station
Others
HOA Fee Include Grounds
Restrictions Deed Restrictions
Tax ID 91779
Energy Description Ceiling Fans
Acceptable Financing Cash Sale, Conventional, FHA, VA
Tax Rate 2.1321
Disclosures Sellers Disclosure
Listing Terms Cash Sale, Conventional, FHA, VA
Financing Cash Sale,Conventional,FHA,VA
Special Listing Condition Sellers Disclosure
Read Less

Bought with Non-MLS
GET MORE INFORMATION




