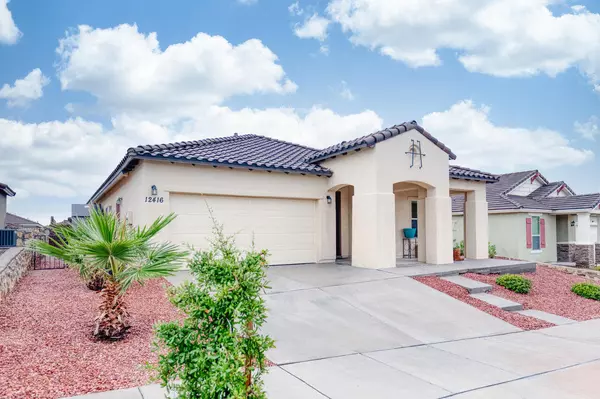For more information regarding the value of a property, please contact us for a free consultation.
12416 Knightsbridge DR Horizon City, TX 79928
Want to know what your home might be worth? Contact us for a FREE valuation!
Our team is ready to help you sell your home for the highest possible price ASAP
Key Details
Property Type Single Family Home
Sub Type Single Family Residence
Listing Status Sold
Purchase Type For Sale
Square Footage 1,890 sqft
Price per Sqft $126
Subdivision Desert Canyon At Mission Ridge
MLS Listing ID 850739
Sold Date 11/22/21
Style 1 Story
Bedrooms 4
Full Baths 3
HOA Y/N No
Originating Board Greater El Paso Association of REALTORS®
Year Built 2016
Annual Tax Amount $6,162
Lot Size 6,170 Sqft
Acres 0.14
Property Description
Come see this beautiful 4 bedroom 3 full baths, 1890 sq ft Desert View resale home that sits on a 6,098 sq ft lot built in 2016. This home is in the Mission Ridge Community with easy access to I-10 and Loop 375. SISD schools, entertainment, parks, trails, and shopping centers are only a few minutes away from this property. The house boasts a clay tile roof. Modern lighting accentuates the vaulted ceilings and entry hall that leads into the family room and dining room niche. The kitchen features stainless steel appliances, granite-topped cabinets, kitchen island, and corner pantry. The laundry room has elevated storage space. In the master bedroom, you will find a walk-in closet, a master bathroom with granite countertops, a large tub, separate shower, and storage space. The fully private Junior Suite with full bathroom sets this home apart. Back yard ready to use with a covered patio, natural gas hook up, pergola, artificial turf and an above ground pool nestled in a custom-built deck.
Location
State TX
County El Paso
Community Desert Canyon At Mission Ridge
Zoning R3
Interior
Interior Features Ceiling Fan(s), MB Double Sink, Pantry, Walk-In Closet(s)
Heating Central
Cooling Refrigerated
Flooring Tile, Carpet
Fireplace No
Window Features Blinds
Laundry Washer Hookup
Exterior
Exterior Feature Deck
Pool Above Ground
Roof Type Tile
Private Pool Yes
Building
Lot Description Standard Lot
Sewer City
Water City
Architectural Style 1 Story
Structure Type Stucco
Schools
Elementary Schools Dr Sue Shook
Middle Schools Col John O Ensor
High Schools Eastlake
Others
Tax ID D41900200300500
Acceptable Financing Cash, Conventional, FHA, VA Loan
Listing Terms Cash, Conventional, FHA, VA Loan
Special Listing Condition None
Read Less
GET MORE INFORMATION




